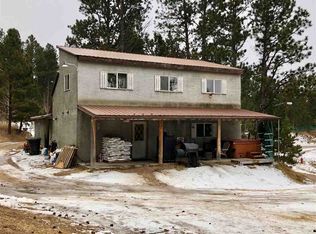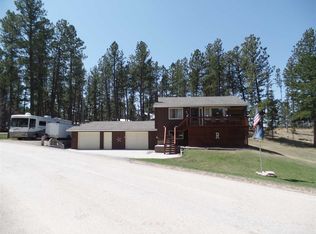COUNTRY FEEL WITH IN-TOWN CONVENIENCES! Adorable 2 bedroom 2 bath home/cabin on private wooded lot! Enjoy the convenience of city services while surrounded by rocks, trees, wildlife, and peace and quiet. Wonderful updates throughout to kitchen, living room, and master bedroom and bath. Spacious kitchen has granite countertops, granite sink, under cabinet lighting, stainless steel appliances, and soft close doors. Master bath has in floor heat and large walk in shower. Hardwood floors. High efficiency propane gas heater for dust free efficient radiant heat. This also heats the hot water. Nice sunny laundry room. Pretty perfect!
This property is off market, which means it's not currently listed for sale or rent on Zillow. This may be different from what's available on other websites or public sources.

