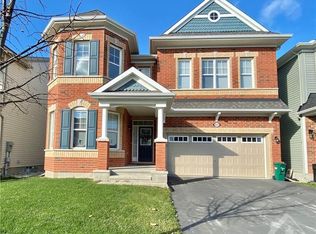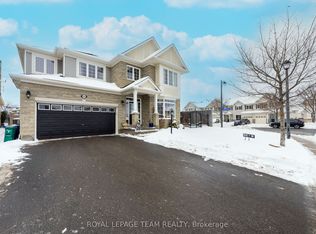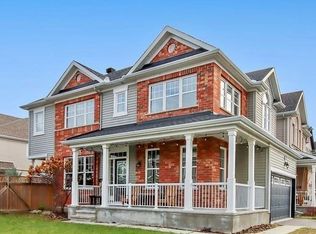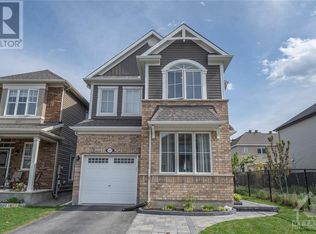Welcome to 210 Des Soldats Riendeau. Located in the popular community of Half Moon Bay where parks, playgrounds and walking paths are all close by. This home features an open main floor which includes a convenient den or home office space. The main floor also includes a large, bright kitchen with stainless steel appliances, a living room with a gas fireplace, an eatin area and a two piece bathroom. The second level features a flexible space with a loft area and an office nook. The spacious primary bedroom has a four piece ensuite and a walkin closet. There are two more bedrooms, a three piece bathroom and a convenient laundry room on this level. The large recreation room is located in the basement area as well as another three piece bathroom. The backyard is beautifully landscaped and requires virtually no maintenance. Book your visit today!
This property is off market, which means it's not currently listed for sale or rent on Zillow. This may be different from what's available on other websites or public sources.



