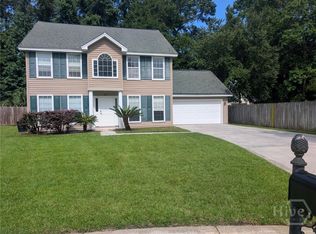Private paradise in the middle of it all! Feel like you're on your own slice of heaven. Tucked away on the Vernon River, this contemporary masterpiece has undergone a top to bottom renovation. Entertain with ease with a large first level game room/den that opens up to the huge backyard with an outdoor fireplace and built-in ceiling fans. The 2nd level has a vaulted ceiling that holds the chefs kitchen, hidden pantry, large Livingroom, dining room area and a half bath. All bedrooms are upstairs. The master has a beautiful fireplace and custom closets. The ensuite master bathroom is magazine worthy! Wake up every morning with a view of the river and walk straight out onto your private deck. The main house has 4 beds and 3.5 baths and is 3460 sq ft. The carriage house is 2 beds 1 bath and over 650 sq ft. The carriage house has a pull under carport and a secure area for either a workshop/gym/storage. 2020-06-09
This property is off market, which means it's not currently listed for sale or rent on Zillow. This may be different from what's available on other websites or public sources.
