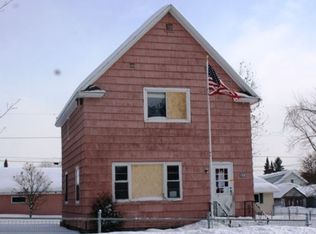Sold for $235,000 on 04/17/25
$235,000
210 Roosevelt Ave, Eveleth, MN 55734
3beds
2,019sqft
Single Family Residence
Built in 1900
8,712 Square Feet Lot
$243,600 Zestimate®
$116/sqft
$2,214 Estimated rent
Home value
$243,600
$212,000 - $280,000
$2,214/mo
Zestimate® history
Loading...
Owner options
Explore your selling options
What's special
Welcome home to this charming and spacious traditional-style home in Eveleth, MN! With generous square footage on every floor, there’s plenty of room to spread out and make it your own! The heart of the home is the oversized kitchen—perfect for cooking and gathering—with a gas range, ample counter and cabinet space, and even a coffee bar to start your mornings right. The dining room is open and inviting, ready for family meals or entertaining friends! The main floor offers extra convenience with a ¾ bathroom and a dedicated laundry room, making daily routines a breeze. The cozy family room is the perfect spot to curl up with a book or enjoy a movie night! Upstairs, you’ll find three comfortable bedrooms and a full bathroom, offering peaceful retreats at the end of the day. Need extra space? The lower level features a second family room with a warm gas fireplace, another ¾ bathroom, and a large sauna—ideal for unwinding after a long day. Step outside into your private backyard oasis, complete with a fenced yard, a back deck, and a charming gazebo for relaxing or hosting summer get-togethers. And with a 3-stall heated garage, you'll have all the storage and workspace you need. This home has the perfect blend of comfort, function, and charm—come see it for yourself!
Zillow last checked: 8 hours ago
Listing updated: May 05, 2025 at 05:24pm
Listed by:
Brenna Fahlin 218-330-7127,
Messina & Associates Real Estate,
Anna Malay 218-330-7950,
Messina & Associates Real Estate
Bought with:
Corrine Hobbs, MN 20574811|WI 72210-94
Edina Realty, Inc. - Duluth
Source: Lake Superior Area Realtors,MLS#: 6117948
Facts & features
Interior
Bedrooms & bathrooms
- Bedrooms: 3
- Bathrooms: 3
- Full bathrooms: 1
- 3/4 bathrooms: 2
- Main level bedrooms: 1
Bedroom
- Level: Upper
- Area: 121 Square Feet
- Dimensions: 11 x 11
Bedroom
- Level: Upper
- Area: 99 Square Feet
- Dimensions: 9 x 11
Bedroom
- Level: Upper
- Area: 99 Square Feet
- Dimensions: 11 x 9
Bathroom
- Description: Full bath on the upper floor!
- Level: Upper
- Area: 65 Square Feet
- Dimensions: 13 x 5
Dining room
- Level: Main
- Area: 169 Square Feet
- Dimensions: 13 x 13
Family room
- Level: Main
- Area: 99 Square Feet
- Dimensions: 11 x 9
Family room
- Description: With gas fireplace!
- Level: Lower
- Area: 225 Square Feet
- Dimensions: 15 x 15
Kitchen
- Description: Oversized kitchen with gas range and bonus coffee bar!
- Level: Main
- Area: 121 Square Feet
- Dimensions: 11 x 11
Living room
- Level: Main
- Area: 180 Square Feet
- Dimensions: 15 x 12
Other
- Description: Could be a possible 4th bedroom with egress window
- Area: 130 Square Feet
- Dimensions: 13 x 10
Sauna
- Description: with 7'0"x7'9" bathroom!
- Level: Lower
- Area: 42 Square Feet
- Dimensions: 7 x 6
Storage
- Description: Lots of options here!
- Level: Lower
- Area: 250 Square Feet
- Dimensions: 25 x 10
Heating
- Forced Air
Features
- Sauna
- Basement: Full,Partially Finished,Bath,Den/Office,Family/Rec Room,Fireplace,Utility Room
- Number of fireplaces: 1
- Fireplace features: Gas, Basement
Interior area
- Total interior livable area: 2,019 sqft
- Finished area above ground: 1,569
- Finished area below ground: 450
Property
Parking
- Total spaces: 3
- Parking features: Detached, Heat
- Garage spaces: 3
Features
- Patio & porch: Deck
- Fencing: Fenced
Lot
- Size: 8,712 sqft
- Dimensions: 63 x 142
Details
- Additional structures: Gazebo
- Parcel number: 040014500250
Construction
Type & style
- Home type: SingleFamily
- Architectural style: Traditional
- Property subtype: Single Family Residence
Materials
- Vinyl, Frame/Wood
- Foundation: Concrete Perimeter
- Roof: Asphalt Shingle
Condition
- Previously Owned
- Year built: 1900
Utilities & green energy
- Electric: Minnesota Power
- Sewer: Public Sewer
- Water: Public
Community & neighborhood
Location
- Region: Eveleth
Price history
| Date | Event | Price |
|---|---|---|
| 4/17/2025 | Sold | $235,000+2.2%$116/sqft |
Source: | ||
| 3/14/2025 | Pending sale | $229,900$114/sqft |
Source: | ||
| 3/9/2025 | Contingent | $229,900$114/sqft |
Source: | ||
| 2/27/2025 | Listed for sale | $229,900+45%$114/sqft |
Source: | ||
| 2/6/2023 | Sold | $158,550-0.9%$79/sqft |
Source: Range AOR #144475 | ||
Public tax history
| Year | Property taxes | Tax assessment |
|---|---|---|
| 2024 | $2,508 +42.3% | $157,100 -8.8% |
| 2023 | $1,762 +67.8% | $172,300 +44.4% |
| 2022 | $1,050 | $119,300 +35.3% |
Find assessor info on the county website
Neighborhood: 55734
Nearby schools
GreatSchools rating
- NAK-12 Extended School YearGrades: K-12Distance: 0.1 mi

Get pre-qualified for a loan
At Zillow Home Loans, we can pre-qualify you in as little as 5 minutes with no impact to your credit score.An equal housing lender. NMLS #10287.
