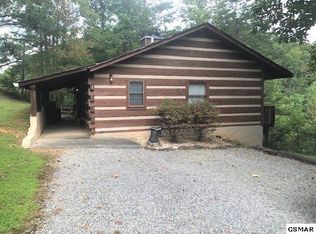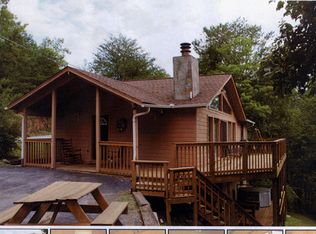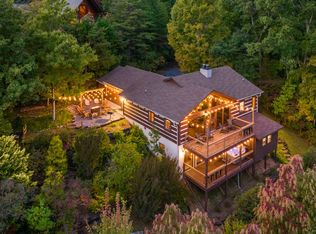Sold for $660,000
$660,000
210 Rodeo Dr, Gatlinburg, TN 37738
2beds
2,374sqft
Single Family Residence, Residential
Built in 1988
1.3 Acres Lot
$660,500 Zestimate®
$278/sqft
$2,581 Estimated rent
Home value
$660,500
$561,000 - $773,000
$2,581/mo
Zestimate® history
Loading...
Owner options
Explore your selling options
What's special
Located in the scenic Cobbly Nob community, this spacious 2 bedroom, 3 bathroom mountain log cabin offers over 2,300 sq ft of authentic Smoky Mountain living. Just minutes from downtown Gatlinburg and the National Park, it's perfectly positioned for both permanent residence and lucrative vacation rentals. Featuring a two-level deck with stunning Smoky Mountain views, the cabin boasts a vaulted great room combining living, dining, and full kitchen areas. The main level includes a primary suite with private bath, while a private loft houses the second bedroom and bath. A lower level den/recreation room with additional sleeping space, a third bath, and closet complete this home. The circular driveway accommodates 3-4 vehicles, so there is room for everyone! As part of Bent Creek golf community, this well-located cabin delivers mountain charm with modern convenience. Experience the best of Gatlinburg's attractions while enjoying the serenity of your own mountain hideaway. This property offers an excellent value. Don't miss this opportunity - schedule your viewing today!
Zillow last checked: 8 hours ago
Listing updated: December 19, 2024 at 11:05am
Listed by:
The Jason White Team 877-678-2121,
Century 21 Legacy GP,
Crystal Johnson
Bought with:
Natalie Walthour, 361102
eXp Realty, LLC 7720
Source: GSMAR, GSMMLS,MLS#: 302745
Facts & features
Interior
Bedrooms & bathrooms
- Bedrooms: 2
- Bathrooms: 3
- Full bathrooms: 3
- Main level bathrooms: 1
- Main level bedrooms: 1
Primary bedroom
- Description: Walk-in closet/private BA
- Level: First
- Area: 236.8
- Dimensions: 16 x 14.8
Bedroom 2
- Description: In loft; private 2nd BA
- Level: Second
- Area: 211.2
- Dimensions: 16 x 13.2
Primary bathroom
- Description: Walk-in shower
- Level: First
- Area: 44.02
- Dimensions: 7.1 x 6.2
Bathroom 2
- Description: 2nd bathroom
- Level: Second
- Area: 67.08
- Dimensions: 8.6 x 7.8
Bathroom 3
- Description: 3rd bathroom
- Level: Basement
- Area: 57.6
- Dimensions: 8 x 7.2
Bonus room
- Description: Lower level extra sleeping space
- Level: Basement
- Area: 273.6
- Dimensions: 17.1 x 16
Great room
- Description: Living/dining room/kitchen combo
- Level: First
- Area: 560.68
- Dimensions: 26.2 x 21.4
Loft
- Description: Loft; 2nd BD & BA
- Level: Second
- Area: 427.2
- Dimensions: 26.7 x 16
Other
- Description: Storage room
- Level: Basement
- Area: 22.4
- Dimensions: 5.6 x 4
Recreation room
- Description: Large den/recreation room combo
- Level: Basement
- Area: 487.6
- Dimensions: 23 x 21.2
Utility room
- Description: Side-by-side W/D
- Level: Basement
- Area: 38.4
- Dimensions: 9.6 x 4
Heating
- Electric, Heat Pump
Cooling
- Electric, Heat Pump
Appliances
- Included: Dishwasher, Dryer, Electric Cooktop, Electric Range, Microwave, Range Hood, Refrigerator, Self Cleaning Oven, Washer
- Laundry: Electric Dryer Hookup, In Basement, Inside, Laundry Room, Lower Level, Washer Hookup, See Remarks
Features
- Cathedral Ceiling(s), Ceiling Fan(s), Great Room, High Speed Internet, Kitchen/Dining Combo, Living/Dining Combo, Solid Surface Counters, Walk-In Closet(s), Walk-In Shower(s)
- Flooring: Carpet, Hardwood, Tile
- Windows: Double Pane Windows, Window Treatments
- Basement: Exterior Entry,Finished,Full,Walk-Out Access
- Number of fireplaces: 2
- Fireplace features: Factory Built, Insert, Wood Burning
Interior area
- Total structure area: 2,374
- Total interior livable area: 2,374 sqft
- Finished area above ground: 1,400
- Finished area below ground: 974
Property
Parking
- Parking features: Driveway, Off Street, Outside, Paved, Private, See Remarks
Features
- Levels: Three Or More
- Stories: 3
- Patio & porch: Covered, Deck, Porch
- Exterior features: Rain Gutters
- Pool features: See Remarks, Community, Association
- Spa features: Hot Tub
- Has view: Yes
- View description: Mountain(s), Trees/Woods
Lot
- Size: 1.30 Acres
- Features: Back Yard, Irregular Lot, Many Trees, Near Golf Course, Paved, Private, Rolling Slope, Sloped, Sloped Down, Views, Wooded, See Remarks, Country Setting
Details
- Parcel number: 078110 * 03107
- Zoning: R-1
- Special conditions: Standard
Construction
Type & style
- Home type: SingleFamily
- Architectural style: Cabin
- Property subtype: Single Family Residence, Residential
Materials
- Frame, Masonry, Wood Siding
- Foundation: Combination, Basement
- Roof: Composition
Condition
- New construction: No
- Year built: 1988
Utilities & green energy
- Sewer: Septic Tank
- Water: Public
- Utilities for property: Cable Connected, Electricity Connected, High Speed Internet Connected, Internet Connected, Other
Community & neighborhood
Security
- Security features: Smoke Detector(s)
Community
- Community features: Clubhouse, Golf, Pool, Other
Location
- Region: Gatlinburg
- Subdivision: Holiday Hills
HOA & financial
HOA
- Has HOA: Yes
- HOA fee: $115 monthly
- Amenities included: Clubhouse, Pool, Recreation Facilities, Security, Other
- Services included: Roads, Security
- Association name: Cobbly Nob Property Owners Association
- Association phone: 865-436-9630
Other
Other facts
- Listing terms: 1031 Exchange,Cash,Conventional
- Road surface type: Paved
Price history
| Date | Event | Price |
|---|---|---|
| 12/19/2024 | Sold | $660,000$278/sqft |
Source: | ||
| 11/21/2024 | Pending sale | $660,000$278/sqft |
Source: | ||
| 11/21/2024 | Listed for sale | $660,000$278/sqft |
Source: | ||
| 10/25/2024 | Listing removed | $660,000$278/sqft |
Source: | ||
| 10/3/2024 | Pending sale | $660,000$278/sqft |
Source: | ||
Public tax history
| Year | Property taxes | Tax assessment |
|---|---|---|
| 2024 | $1,964 | $132,720 |
| 2023 | $1,964 +60% | $132,720 +60% |
| 2022 | $1,228 | $82,950 |
Find assessor info on the county website
Neighborhood: 37738
Nearby schools
GreatSchools rating
- 5/10Pittman Center ElementaryGrades: PK-6Distance: 3.9 mi
- 6/10Jones Cove Elementary SchoolGrades: PK-8Distance: 4.6 mi
- 8/10Gatlinburg Pittman High SchoolGrades: 10-12Distance: 6.2 mi
Get pre-qualified for a loan
At Zillow Home Loans, we can pre-qualify you in as little as 5 minutes with no impact to your credit score.An equal housing lender. NMLS #10287.


