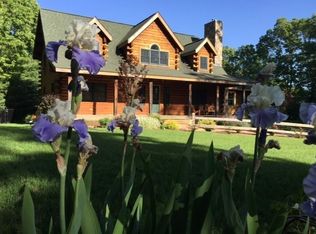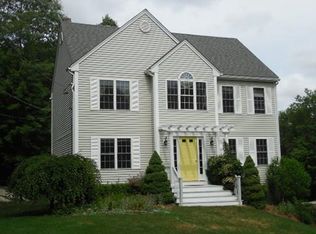Sold for $660,000
$660,000
210 Rocky Rd, Northbridge, MA 01534
4beds
2,496sqft
Single Family Residence
Built in 2000
0.94 Acres Lot
$726,300 Zestimate®
$264/sqft
$3,646 Estimated rent
Home value
$726,300
$690,000 - $763,000
$3,646/mo
Zestimate® history
Loading...
Owner options
Explore your selling options
What's special
OPEN HOUSE IS CANCELLED. Custom Colonial, prominently positioned on a manicured lot overlooking the cul-de-dac! This 4 BR 2.5 Bath home offers an attractive floor plan w/ high-end finishes. The heart of this home is the open concept Kitchen/Family Rm w/ newer SS appliances, granite counters/peninsula & eat-in area which opens into the Family Rm w/ stone fireplace & an abundance of over-sized windows. Additional 1st flr features include: *Formal DR w/ gleaming HDWD flrs, wainscoting & french doors (would also make a great office space). *Sun filled 2 story front entry way. *Spacious LR w/ new carpet. 2nd flr offers 4 BR's including a stunning primary suite w/ walk-in closet & spa like bath w/ double vanity, jetted tub & tiled shower. Updates & amenities include: *Newer Kitchen appliances. *Brand New carpeting in LR, Fam Rm, & primary BR. *Irrigation system. *Generator hookup. 2 car garage & MUCH MORE! Northbridge/Sutton line w/ easy access to Rt 146 and MA Pike .
Zillow last checked: 8 hours ago
Listing updated: August 10, 2023 at 10:59am
Listed by:
The Balestracci Group 508-615-8091,
Lamacchia Realty, Inc. 508-425-7372,
Mark Balestracci 508-615-8091
Bought with:
Mistral Thompson
Top Realty
Source: MLS PIN,MLS#: 73113149
Facts & features
Interior
Bedrooms & bathrooms
- Bedrooms: 4
- Bathrooms: 3
- Full bathrooms: 2
- 1/2 bathrooms: 1
Primary bedroom
- Features: Bathroom - Full, Cathedral Ceiling(s), Ceiling Fan(s), Vaulted Ceiling(s), Walk-In Closet(s), Flooring - Wall to Wall Carpet
- Level: Second
- Area: 360
- Dimensions: 15 x 24
Bedroom 2
- Features: Ceiling Fan(s), Vaulted Ceiling(s), Closet, Flooring - Wall to Wall Carpet
- Level: Second
- Area: 156
- Dimensions: 12 x 13
Bedroom 3
- Features: Closet, Flooring - Wall to Wall Carpet
- Level: Second
- Area: 132
- Dimensions: 12 x 11
Bedroom 4
- Features: Closet, Flooring - Wall to Wall Carpet
- Level: Second
- Area: 110
- Dimensions: 11 x 10
Primary bathroom
- Features: Yes
Bathroom 1
- Features: Bathroom - Full, Bathroom - Double Vanity/Sink, Bathroom - Tiled With Shower Stall, Flooring - Stone/Ceramic Tile, Jacuzzi / Whirlpool Soaking Tub
- Level: Second
Bathroom 2
- Features: Bathroom - Full, Flooring - Stone/Ceramic Tile
- Level: Second
Bathroom 3
- Features: Bathroom - Half, Flooring - Stone/Ceramic Tile
- Level: First
Dining room
- Features: Flooring - Hardwood, French Doors, Wainscoting, Crown Molding
- Level: First
- Area: 132
- Dimensions: 11 x 12
Family room
- Features: Flooring - Wall to Wall Carpet, French Doors, Open Floorplan
- Level: First
- Area: 195
- Dimensions: 15 x 13
Kitchen
- Features: Flooring - Stone/Ceramic Tile, Dining Area, Countertops - Stone/Granite/Solid, Open Floorplan, Recessed Lighting, Slider, Stainless Steel Appliances, Gas Stove, Peninsula
- Level: First
- Area: 336
- Dimensions: 24 x 14
Living room
- Features: Flooring - Wall to Wall Carpet, French Doors
- Level: First
- Area: 255
- Dimensions: 15 x 17
Heating
- Baseboard, Oil
Cooling
- None
Appliances
- Included: Oven, Dishwasher, Microwave, Range, Refrigerator
- Laundry: Electric Dryer Hookup, Washer Hookup
Features
- Cathedral Ceiling(s), Closet, Mud Room, Foyer
- Flooring: Tile, Carpet, Hardwood, Flooring - Stone/Ceramic Tile
- Doors: Insulated Doors, French Doors
- Windows: Insulated Windows
- Basement: Full,Interior Entry,Bulkhead,Concrete
- Number of fireplaces: 1
- Fireplace features: Family Room
Interior area
- Total structure area: 2,496
- Total interior livable area: 2,496 sqft
Property
Parking
- Total spaces: 7
- Parking features: Attached, Storage, Paved Drive, Off Street
- Attached garage spaces: 2
- Uncovered spaces: 5
Features
- Patio & porch: Porch
- Exterior features: Porch, Rain Gutters, Sprinkler System
Lot
- Size: 0.94 Acres
- Features: Corner Lot, Cleared
Details
- Parcel number: M:00008 B:00040,1638676
- Zoning: R
Construction
Type & style
- Home type: SingleFamily
- Architectural style: Colonial
- Property subtype: Single Family Residence
Materials
- Frame
- Foundation: Concrete Perimeter
- Roof: Shingle
Condition
- Year built: 2000
Utilities & green energy
- Electric: Circuit Breakers, 200+ Amp Service, Generator Connection
- Sewer: Private Sewer
- Water: Private
- Utilities for property: for Electric Dryer, Washer Hookup, Generator Connection
Community & neighborhood
Location
- Region: Northbridge
Price history
| Date | Event | Price |
|---|---|---|
| 8/10/2023 | Sold | $660,000+2.3%$264/sqft |
Source: MLS PIN #73113149 Report a problem | ||
| 6/9/2023 | Contingent | $645,000$258/sqft |
Source: MLS PIN #73113149 Report a problem | ||
| 6/6/2023 | Listed for sale | $645,000$258/sqft |
Source: MLS PIN #73113149 Report a problem | ||
| 5/23/2023 | Contingent | $645,000$258/sqft |
Source: MLS PIN #73113149 Report a problem | ||
| 5/18/2023 | Listed for sale | $645,000$258/sqft |
Source: MLS PIN #73113149 Report a problem | ||
Public tax history
| Year | Property taxes | Tax assessment |
|---|---|---|
| 2025 | $7,476 +3.3% | $634,100 +6% |
| 2024 | $7,235 +8.3% | $598,400 +16.1% |
| 2023 | $6,681 +6% | $515,500 +12.7% |
Find assessor info on the county website
Neighborhood: Whitinsville
Nearby schools
GreatSchools rating
- 5/10Northbridge Elementary SchoolGrades: PK-5Distance: 1.1 mi
- 4/10Northbridge Middle SchoolGrades: 6-8Distance: 2.4 mi
- 4/10Northbridge High SchoolGrades: 9-12Distance: 2.8 mi
Get a cash offer in 3 minutes
Find out how much your home could sell for in as little as 3 minutes with a no-obligation cash offer.
Estimated market value$726,300
Get a cash offer in 3 minutes
Find out how much your home could sell for in as little as 3 minutes with a no-obligation cash offer.
Estimated market value
$726,300

