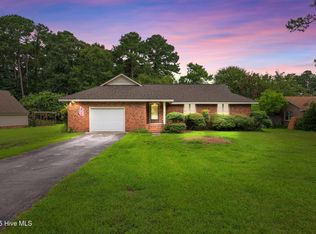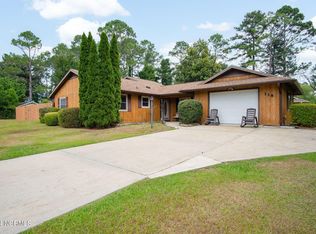Sold for $345,000 on 04/25/23
$345,000
210 Rockledge Road, New Bern, NC 28562
3beds
2,660sqft
Single Family Residence
Built in 1972
0.5 Square Feet Lot
$385,400 Zestimate®
$130/sqft
$2,343 Estimated rent
Home value
$385,400
$362,000 - $412,000
$2,343/mo
Zestimate® history
Loading...
Owner options
Explore your selling options
What's special
Spacious brick home with lots of updates! The freshly painted kitchen is graced with new cabinetry, new solid surface counters, attractive new backsplash, new stove, new flooring and a wonderful center island to prepare meals for family & friends. The dining room is warmed by it's own fireplace and new hardwood flooring. Everyone will enjoy your huge family room with an additional fireplace, wood flooring and rustic brick walls. All the bedrooms are large with boast wood flooring. You will love spending time in the cozy rear yard. It is fully fenced and private with a deck that is partially covered, a wooden deck swing and arbor. There is an additional seating area and garden shed. The home is smartly placed on a corner lot in River Bend, close to the golf course, clubhouse, and swimming pool. The community is convenient to shopping, restaurants, and medical services.
Zillow last checked: 8 hours ago
Listing updated: January 14, 2025 at 06:37am
Listed by:
MARCIA WERNEKE 252-229-2072,
NEUSE REALTY, INC
Bought with:
Stacy A Barnes, 284974
Keller Williams Crystal Coast
Source: Hive MLS,MLS#: 100365212 Originating MLS: Neuse River Region Association of Realtors
Originating MLS: Neuse River Region Association of Realtors
Facts & features
Interior
Bedrooms & bathrooms
- Bedrooms: 3
- Bathrooms: 3
- Full bathrooms: 3
Primary bedroom
- Level: First
- Dimensions: 17 x 12
Bedroom 2
- Level: First
- Dimensions: 13 x 11
Bedroom 3
- Level: First
- Dimensions: 14.6 x 11.7
Dining room
- Level: First
- Dimensions: 16.7 x 14
Family room
- Level: First
- Dimensions: 21 x 19.6
Kitchen
- Level: First
- Dimensions: 23 x 11
Living room
- Level: First
- Dimensions: 17 x 12
Other
- Description: located behind family room
- Level: First
- Dimensions: 16 x 7
Heating
- Other
Cooling
- Heat Pump
Appliances
- Included: Electric Oven, Built-In Microwave, Refrigerator, Dishwasher
Features
- Master Downstairs, Vaulted Ceiling(s), Ceiling Fan(s), Gas Log
- Flooring: Carpet, Tile, Wood
- Windows: Thermal Windows
- Has fireplace: Yes
- Fireplace features: Gas Log
Interior area
- Total structure area: 2,660
- Total interior livable area: 2,660 sqft
Property
Parking
- Total spaces: 1
- Parking features: Paved
Features
- Levels: One
- Stories: 1
- Patio & porch: Open, Covered, Deck
- Fencing: Back Yard
Lot
- Size: 0.50 sqft
- Dimensions: 112 x 190 x 119 x 190
Details
- Parcel number: 8073 E015
- Zoning: residential
- Special conditions: Standard
Construction
Type & style
- Home type: SingleFamily
- Property subtype: Single Family Residence
Materials
- Brick Veneer
- Foundation: Crawl Space
- Roof: Shingle
Condition
- New construction: No
- Year built: 1972
Utilities & green energy
- Sewer: Septic Tank
- Water: Public
- Utilities for property: Water Available
Community & neighborhood
Location
- Region: New Bern
- Subdivision: River Bend
Other
Other facts
- Listing agreement: Exclusive Right To Sell
- Listing terms: Cash,FHA,VA Loan
- Road surface type: Paved
Price history
| Date | Event | Price |
|---|---|---|
| 4/25/2023 | Sold | $345,000-1.4%$130/sqft |
Source: | ||
| 4/5/2023 | Pending sale | $350,000$132/sqft |
Source: | ||
| 3/31/2023 | Listed for sale | $350,000$132/sqft |
Source: | ||
| 2/13/2023 | Listing removed | -- |
Source: | ||
| 1/28/2023 | Pending sale | $350,000$132/sqft |
Source: | ||
Public tax history
| Year | Property taxes | Tax assessment |
|---|---|---|
| 2024 | $2,003 +0.6% | $272,030 |
| 2023 | $1,991 | $272,030 +34.7% |
| 2022 | -- | $201,990 |
Find assessor info on the county website
Neighborhood: 28562
Nearby schools
GreatSchools rating
- 4/10Ben D Quinn ElementaryGrades: PK-5Distance: 2.1 mi
- 4/10H J Macdonald MiddleGrades: 6-8Distance: 4.6 mi
- 3/10New Bern HighGrades: 9-12Distance: 3 mi

Get pre-qualified for a loan
At Zillow Home Loans, we can pre-qualify you in as little as 5 minutes with no impact to your credit score.An equal housing lender. NMLS #10287.
Sell for more on Zillow
Get a free Zillow Showcase℠ listing and you could sell for .
$385,400
2% more+ $7,708
With Zillow Showcase(estimated)
$393,108
