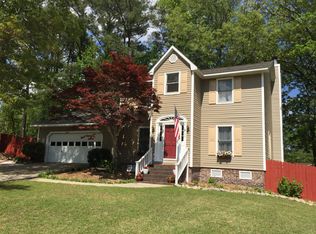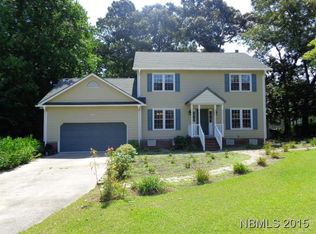Sold for $227,250 on 03/27/23
$227,250
210 Riverside Drive, Havelock, NC 28532
3beds
2,200sqft
Single Family Residence
Built in 1968
0.51 Acres Lot
$290,700 Zestimate®
$103/sqft
$1,890 Estimated rent
Home value
$290,700
$273,000 - $308,000
$1,890/mo
Zestimate® history
Loading...
Owner options
Explore your selling options
What's special
Perfectly located in the heart of Havelock, though not in the city limits, is this brick home finished with tons of updates, an above ground pool and plenty of space for everyone. Welcome guests from the rocking chair front porch through a double door entry to join you in the formal living room. Pass through a formal dining room to the kitchen that is finished with updated countertops, a 2022 stove and abundant cabinet storage. Off of the kitchen you have another room perfect for gatherings. Find a sunroom just off the den that offers 2022 flooring and amazing natural light. Enjoy the outdoors from the fenced-in backyard complete with a patio, a detached storage shed, a 2021 chicken coop and an above ground pool with a deck and 2022 liner and pump. Retreat to the master bedroom at the end of your day where you have a private en suite bathroom to totally unwind. Two spare bedrooms offer a space for your guests to do the same. More notable updates include fresh paint, updated siding, 2022 shutters, 2022 water pump and heater, 2018 HVAC, updated windows and a 2019 roof. Situated just minutes from MCAS Cherry Point and a quick commute to New Bern or North Carolina's Crystal Coast. Contact us today for your private tour!
Zillow last checked: 8 hours ago
Listing updated: December 05, 2024 at 11:27am
Listed by:
ROWLAND & THE HOME SALES TEAM 252-631-6787,
Keller Williams Realty,
ROWLAND BOWEN 252-259-6904,
Keller Williams Realty
Bought with:
TAYLOR FRANCIS MCCARTNEY, 316280
Realty ONE Group East
Source: Hive MLS,MLS#: 100368939 Originating MLS: Neuse River Region Association of Realtors
Originating MLS: Neuse River Region Association of Realtors
Facts & features
Interior
Bedrooms & bathrooms
- Bedrooms: 3
- Bathrooms: 2
- Full bathrooms: 2
Primary bedroom
- Level: First
- Dimensions: 16.1 x 12.1
Bedroom 2
- Level: First
- Dimensions: 13.2 x 11.5
Bedroom 3
- Level: First
- Dimensions: 12.1 x 9.75
Dining room
- Level: First
- Dimensions: 13 x 12
Family room
- Level: First
- Dimensions: 19.5 x 13
Kitchen
- Level: First
- Dimensions: 12 x 11
Living room
- Level: First
- Dimensions: 17.5 x 12
Other
- Level: First
- Dimensions: 8.4 x 6.3
Sunroom
- Level: First
- Dimensions: 18 x 18
Heating
- Heat Pump, Other, Electric
Cooling
- Central Air, Other
Appliances
- Included: Electric Oven, Refrigerator, Dishwasher
Features
- Master Downstairs, Walk-in Closet(s), Entrance Foyer, Ceiling Fan(s), Walk-in Shower, Blinds/Shades, Walk-In Closet(s)
- Flooring: Laminate, Tile, Wood
- Doors: Storm Door(s)
- Attic: Pull Down Stairs
- Has fireplace: No
- Fireplace features: None
Interior area
- Total structure area: 2,200
- Total interior livable area: 2,200 sqft
Property
Parking
- Total spaces: 2
- Parking features: Garage Door Opener, Off Street, On Site, Paved
Features
- Levels: One
- Stories: 1
- Patio & porch: Covered, Deck, Patio, Porch
- Exterior features: Storm Doors
- Pool features: Above Ground
- Fencing: Back Yard,Chain Link,Wood
Lot
- Size: 0.51 Acres
Details
- Additional structures: Shed(s), Storage
- Parcel number: 6045 088
- Zoning: RESIDENTIAL
- Special conditions: Standard
Construction
Type & style
- Home type: SingleFamily
- Property subtype: Single Family Residence
Materials
- Brick Veneer
- Foundation: Crawl Space
- Roof: Architectural Shingle
Condition
- New construction: No
- Year built: 1968
Utilities & green energy
- Sewer: Septic Tank
- Water: Public, Well
- Utilities for property: Water Available
Community & neighborhood
Security
- Security features: Security Lights
Location
- Region: Havelock
- Subdivision: Ketner Heights
Other
Other facts
- Listing agreement: Exclusive Right To Sell
- Listing terms: Cash,Conventional,FHA,VA Loan
- Road surface type: Paved
Price history
| Date | Event | Price |
|---|---|---|
| 3/27/2023 | Sold | $227,250+1%$103/sqft |
Source: | ||
| 2/14/2023 | Pending sale | $225,000$102/sqft |
Source: | ||
| 2/10/2023 | Listed for sale | $225,000$102/sqft |
Source: | ||
Public tax history
| Year | Property taxes | Tax assessment |
|---|---|---|
| 2024 | $1,019 +1.2% | $196,120 |
| 2023 | $1,007 | $196,120 +21.7% |
| 2022 | -- | $161,140 |
Find assessor info on the county website
Neighborhood: 28532
Nearby schools
GreatSchools rating
- 2/10Graham A. Barden ElementaryGrades: PK-5Distance: 0.3 mi
- 9/10Tucker Creek MiddleGrades: 6-8Distance: 2.4 mi
- 5/10Havelock HighGrades: 9-12Distance: 2.1 mi

Get pre-qualified for a loan
At Zillow Home Loans, we can pre-qualify you in as little as 5 minutes with no impact to your credit score.An equal housing lender. NMLS #10287.
Sell for more on Zillow
Get a free Zillow Showcase℠ listing and you could sell for .
$290,700
2% more+ $5,814
With Zillow Showcase(estimated)
$296,514
