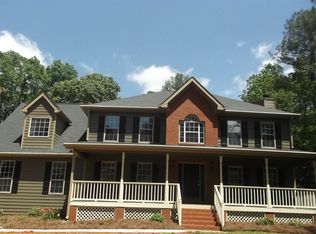Closed
$309,850
210 Riveredge Way, McDonough, GA 30252
4beds
2,736sqft
Single Family Residence
Built in 1994
1 Acres Lot
$311,200 Zestimate®
$113/sqft
$2,491 Estimated rent
Home value
$311,200
$296,000 - $327,000
$2,491/mo
Zestimate® history
Loading...
Owner options
Explore your selling options
What's special
Welcome to this inviting 4-bedroom, 2-bath home located in the sought-after Union Grove School District. Nestled on a generous 1-acre lot with no HOA, this property offers the rare opportunity to enjoy extra space, privacy, and endless possibilities-right in the heart of Henry County. The gracious lot provides ample room for outdoor living, gardening, or even building your dream workshop or play area. Whether you're hosting weekend gatherings, setting up a fire pit, or simply enjoying the peaceful surroundings, there's plenty of space to make it your own. Inside, you'll find a comfortable layout featuring a main-level master suite and a versatile loft area upstairs-perfect for a home office, media space, or kids' retreat. With its blend of indoor comfort and outdoor freedom, this home offers a unique chance to enjoy space and convenience-all just minutes from top-rated schools, shopping, and dining.
Zillow last checked: 8 hours ago
Listing updated: January 22, 2026 at 05:56am
Listed by:
Myra Killings 6787325601,
Joseph Property Advisors
Bought with:
Theodora Ogbonna, 447525
Boardwalk Realty Associates
Source: GAMLS,MLS#: 10608750
Facts & features
Interior
Bedrooms & bathrooms
- Bedrooms: 4
- Bathrooms: 2
- Full bathrooms: 2
- Main level bathrooms: 2
- Main level bedrooms: 3
Dining room
- Features: L Shaped
Kitchen
- Features: Breakfast Bar, Pantry, Solid Surface Counters
Heating
- Central, Forced Air
Cooling
- Central Air, Electric
Appliances
- Included: Dishwasher, Gas Water Heater, Microwave, Refrigerator
- Laundry: In Hall, Other
Features
- Double Vanity, High Ceilings, Master On Main Level, Vaulted Ceiling(s)
- Flooring: Carpet, Vinyl
- Basement: None
- Has fireplace: No
- Common walls with other units/homes: No Common Walls
Interior area
- Total structure area: 2,736
- Total interior livable area: 2,736 sqft
- Finished area above ground: 2,736
- Finished area below ground: 0
Property
Parking
- Total spaces: 2
- Parking features: Garage
- Has garage: Yes
Features
- Levels: Two
- Stories: 2
- Patio & porch: Patio, Porch
- Exterior features: Other
- Fencing: Back Yard
- Body of water: None
Lot
- Size: 1 Acres
- Features: Other
Details
- Parcel number: 134A01015000
- Special conditions: As Is,Investor Owned
Construction
Type & style
- Home type: SingleFamily
- Architectural style: Brick Front,Traditional
- Property subtype: Single Family Residence
Materials
- Vinyl Siding
- Foundation: Slab
- Roof: Composition
Condition
- Resale
- New construction: No
- Year built: 1994
Utilities & green energy
- Sewer: Septic Tank
- Water: Well
- Utilities for property: Cable Available, Electricity Available, Natural Gas Available, Phone Available, Sewer Available, Sewer Connected, Water Available
Community & neighborhood
Security
- Security features: Smoke Detector(s)
Community
- Community features: None
Location
- Region: Mcdonough
- Subdivision: Riverside
HOA & financial
HOA
- Has HOA: No
- Services included: None
Other
Other facts
- Listing agreement: Exclusive Right To Sell
Price history
| Date | Event | Price |
|---|---|---|
| 1/20/2026 | Sold | $309,850-1.6%$113/sqft |
Source: | ||
| 12/24/2025 | Pending sale | $314,900$115/sqft |
Source: | ||
| 12/12/2025 | Price change | $314,900-3.1%$115/sqft |
Source: | ||
| 11/13/2025 | Price change | $324,900-3%$119/sqft |
Source: | ||
| 10/30/2025 | Price change | $334,900-4.3%$122/sqft |
Source: | ||
Public tax history
| Year | Property taxes | Tax assessment |
|---|---|---|
| 2024 | $5,472 +12.2% | $135,760 +8.5% |
| 2023 | $4,876 +7.9% | $125,080 +8% |
| 2022 | $4,520 +21% | $115,800 +21.4% |
Find assessor info on the county website
Neighborhood: 30252
Nearby schools
GreatSchools rating
- 6/10Timber Ridge Elementary SchoolGrades: PK-5Distance: 2.2 mi
- 6/10Union Grove Middle SchoolGrades: 6-8Distance: 3.8 mi
- 7/10Union Grove High SchoolGrades: 9-12Distance: 4.1 mi
Schools provided by the listing agent
- Elementary: Timber Ridge
- Middle: Union Grove
- High: Union Grove
Source: GAMLS. This data may not be complete. We recommend contacting the local school district to confirm school assignments for this home.
Get a cash offer in 3 minutes
Find out how much your home could sell for in as little as 3 minutes with a no-obligation cash offer.
Estimated market value
$311,200
