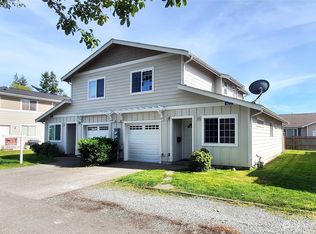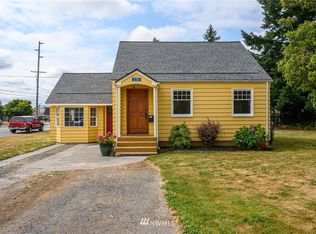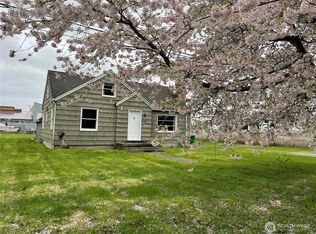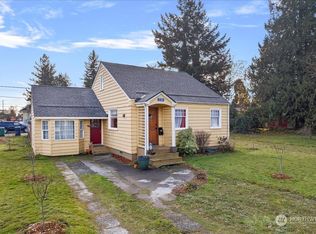New Craftsman style 2 story capturing the charm of yesteryear w/all the benefits of a new home. 3 bdrms w/the master on the ground floor and 2 upstairs and 2 full baths. Ext.garage staircase leads to addl. unfinished living space above garage for office/studio apt. Local bldg dept. has approved both uses. The home features. an open floor plan w/lots of light, abundant kitchen cabinetry, center island and a large Dining area. Living room boasts a beautiful gas fireplace. Enjoy new lush yard.
This property is off market, which means it's not currently listed for sale or rent on Zillow. This may be different from what's available on other websites or public sources.




