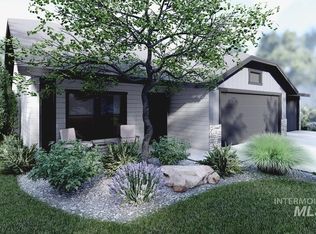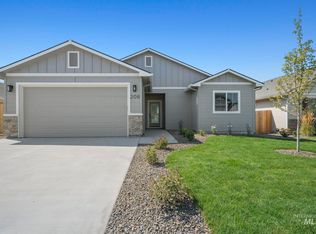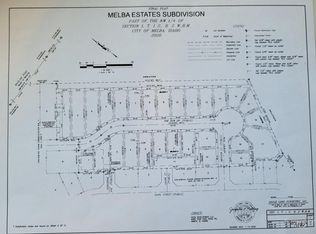Sold
Price Unknown
210 Rim View Dr, Melba, ID 83641
4beds
3baths
1,986sqft
Single Family Residence
Built in 2023
0.26 Acres Lot
$467,100 Zestimate®
$--/sqft
$2,446 Estimated rent
Home value
$467,100
$425,000 - $514,000
$2,446/mo
Zestimate® history
Loading...
Owner options
Explore your selling options
What's special
Stunning Single-Level Home with Open-Concept Living! This exceptional home boasts a spacious, open floor plan with a seamless flow between the kitchen, dining, and family rooms. The gourmet kitchen features a large island with pendant lighting, sleek quartz countertops, and stainless-steel appliances. Enjoy the convenience of a huge pantry and recessed lighting throughout, creating a bright, inviting space perfect for both cooking and entertaining. The master suite offers a luxurious retreat with a tile shower, along with a generously sized walk-in closet complete with built-in organizers. Outside, the large lot is fully fenced and includes a covered patio, ideal for outdoor gatherings. Additional concrete work enhances the patio space, providing even more room for relaxation or entertaining. The home is fully landscaped and equipped with an irrigation system for easy maintenance.
Zillow last checked: 8 hours ago
Listing updated: January 02, 2025 at 02:01pm
Listed by:
Nick Cracolice 208-866-7810,
ERA West Wind Real Estate
Bought with:
Denise Kesling
Silvercreek Realty Group
Source: IMLS,MLS#: 98930229
Facts & features
Interior
Bedrooms & bathrooms
- Bedrooms: 4
- Bathrooms: 3
- Main level bathrooms: 2
- Main level bedrooms: 4
Primary bedroom
- Level: Main
- Area: 224
- Dimensions: 16 x 14
Bedroom 2
- Level: Main
- Area: 120
- Dimensions: 12 x 10
Bedroom 3
- Level: Main
- Area: 120
- Dimensions: 12 x 10
Bedroom 4
- Level: Main
- Area: 120
- Dimensions: 12 x 10
Kitchen
- Level: Main
Heating
- Electric, Forced Air
Cooling
- Central Air
Appliances
- Included: Electric Water Heater, Dishwasher, Disposal, Microwave, Oven/Range Freestanding
Features
- Bath-Master, Bed-Master Main Level, Great Room, Double Vanity, Walk-In Closet(s), Breakfast Bar, Pantry, Kitchen Island, Quartz Counters, Number of Baths Main Level: 2
- Flooring: Carpet
- Has basement: No
- Has fireplace: No
Interior area
- Total structure area: 1,986
- Total interior livable area: 1,986 sqft
- Finished area above ground: 1,986
- Finished area below ground: 0
Property
Parking
- Total spaces: 3
- Parking features: Attached, Driveway
- Attached garage spaces: 3
- Has uncovered spaces: Yes
Features
- Levels: One
- Patio & porch: Covered Patio/Deck
- Fencing: Full,Wood
Lot
- Size: 0.26 Acres
- Features: 10000 SF - .49 AC, Garden, Sidewalks, Auto Sprinkler System, Full Sprinkler System
Details
- Parcel number: R1741612200
Construction
Type & style
- Home type: SingleFamily
- Property subtype: Single Family Residence
Materials
- Frame, Stone
- Foundation: Crawl Space
- Roof: Composition
Condition
- Year built: 2023
Utilities & green energy
- Water: Public
- Utilities for property: Sewer Connected
Community & neighborhood
Location
- Region: Melba
- Subdivision: Melba Estates
Other
Other facts
- Listing terms: Cash,Conventional,1031 Exchange,FHA,USDA Loan,VA Loan
- Ownership: Fee Simple
- Road surface type: Paved
Price history
Price history is unavailable.
Public tax history
| Year | Property taxes | Tax assessment |
|---|---|---|
| 2025 | -- | $486,900 +9.8% |
| 2024 | $1,767 +168.2% | $443,500 +375.3% |
| 2023 | $659 | $93,300 |
Find assessor info on the county website
Neighborhood: 83641
Nearby schools
GreatSchools rating
- 5/10Melba Elementary SchoolGrades: PK-6Distance: 0.6 mi
- 4/10Melba High SchoolGrades: 7-12Distance: 0.6 mi
Schools provided by the listing agent
- Elementary: Melba
- Middle: Melba Jr
- High: Melba
- District: Melba School District #136
Source: IMLS. This data may not be complete. We recommend contacting the local school district to confirm school assignments for this home.


