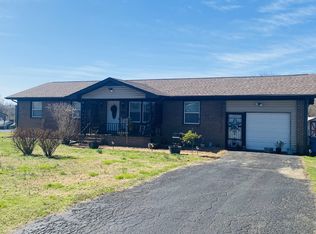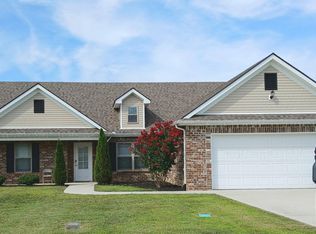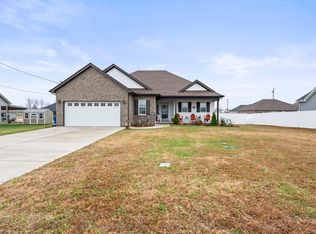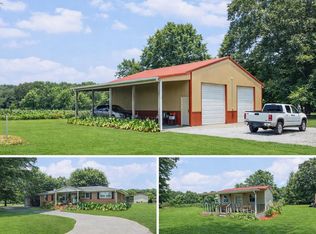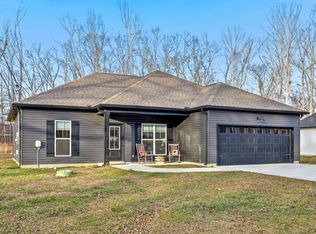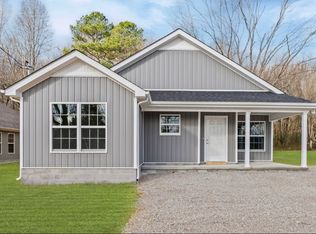Stunning 4 bedroom, 2 bathroom all-brick home has been fully renovated and is move-in ready. Inside, you’ll love the open floor plan that flows seamlessly into a cozy den, perfect for family gatherings or entertaining. The stylish kitchen features granite countertops and modern finishes, creating the perfect space for cooking and hosting. This home sits on a generous 0.74 acre lot, offering plenty of outdoor space for gardening, play, or relaxation. A fresh concrete driveway leads to a detached 2-car garage and a carport, giving you ample parking and storage. With modern updates throughout, timeless brick construction, and thoughtful design, this property truly blends comfort, style, and convenience.
Active
Price cut: $5K (1/14)
$330,000
210 Rigney Dr, Manchester, TN 37355
4beds
1,757sqft
Est.:
Single Family Residence, Residential
Built in 1958
0.74 Acres Lot
$-- Zestimate®
$188/sqft
$-- HOA
What's special
Open floor planOutdoor space for gardeningModern finishesStylish kitchenAmple parking and storageGranite countertops
- 147 days |
- 910 |
- 43 |
Zillow last checked: 8 hours ago
Listing updated: January 14, 2026 at 07:38am
Listing Provided by:
Amanda Seibers 931-205-3869,
Woodruff Realty & Auction 931-684-5050
Source: RealTracs MLS as distributed by MLS GRID,MLS#: 2996392
Tour with a local agent
Facts & features
Interior
Bedrooms & bathrooms
- Bedrooms: 4
- Bathrooms: 2
- Full bathrooms: 2
- Main level bedrooms: 4
Heating
- Central, Natural Gas
Cooling
- Central Air, Electric
Appliances
- Included: Electric Range, Dishwasher, Microwave, Refrigerator, Stainless Steel Appliance(s)
Features
- Open Floorplan
- Flooring: Laminate, Vinyl
- Basement: Crawl Space
Interior area
- Total structure area: 1,757
- Total interior livable area: 1,757 sqft
- Finished area above ground: 1,757
Property
Parking
- Total spaces: 4
- Parking features: Garage Door Opener, Detached, Concrete
- Garage spaces: 2
- Carport spaces: 2
- Covered spaces: 4
Features
- Levels: One
- Stories: 1
- Patio & porch: Deck, Covered
Lot
- Size: 0.74 Acres
- Dimensions: 200 x 160.02
- Features: Level
- Topography: Level
Details
- Parcel number: 068M E 00400 000
- Special conditions: Standard
Construction
Type & style
- Home type: SingleFamily
- Property subtype: Single Family Residence, Residential
Materials
- Brick
Condition
- New construction: No
- Year built: 1958
Utilities & green energy
- Sewer: Public Sewer
- Water: Public
- Utilities for property: Electricity Available, Natural Gas Available, Water Available
Community & HOA
Community
- Security: Smoke Detector(s)
- Subdivision: Melrose Park
HOA
- Has HOA: No
Location
- Region: Manchester
Financial & listing details
- Price per square foot: $188/sqft
- Tax assessed value: $107,900
- Annual tax amount: $979
- Date on market: 9/19/2025
- Electric utility on property: Yes
Estimated market value
Not available
Estimated sales range
Not available
Not available
Price history
Price history
| Date | Event | Price |
|---|---|---|
| 1/14/2026 | Price change | $330,000-1.5%$188/sqft |
Source: | ||
| 11/20/2025 | Price change | $335,000-1.4%$191/sqft |
Source: | ||
| 10/28/2025 | Price change | $339,900-1.5%$193/sqft |
Source: | ||
| 9/30/2025 | Listed for sale | $345,000$196/sqft |
Source: | ||
| 9/20/2025 | Contingent | $345,000$196/sqft |
Source: | ||
Public tax history
Public tax history
| Year | Property taxes | Tax assessment |
|---|---|---|
| 2025 | $979 | $26,975 |
| 2024 | $979 | $26,975 |
| 2023 | $979 | $26,975 |
Find assessor info on the county website
BuyAbility℠ payment
Est. payment
$1,854/mo
Principal & interest
$1570
Property taxes
$168
Home insurance
$116
Climate risks
Neighborhood: 37355
Nearby schools
GreatSchools rating
- 8/10College Street Elementary SchoolGrades: PK-5Distance: 1.3 mi
- 6/10Westwood Jr High SchoolGrades: 6-8Distance: 1.5 mi
Schools provided by the listing agent
- Elementary: Westwood Elementary
- Middle: Westwood Middle School
- High: Coffee County Central High School
Source: RealTracs MLS as distributed by MLS GRID. This data may not be complete. We recommend contacting the local school district to confirm school assignments for this home.
Open to renting?
Browse rentals near this home.- Loading
- Loading
