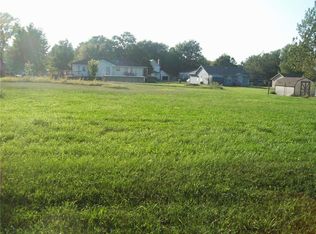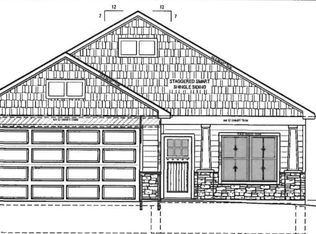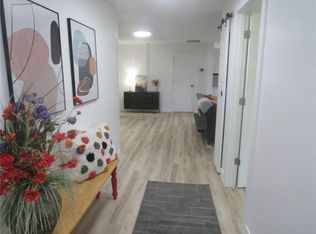Sold
Price Unknown
210 Rigdon St, Richmond, KS 66080
3beds
1,065sqft
Single Family Residence
Built in 2024
0.32 Acres Lot
$203,300 Zestimate®
$--/sqft
$1,574 Estimated rent
Home value
$203,300
Estimated sales range
Not available
$1,574/mo
Zestimate® history
Loading...
Owner options
Explore your selling options
What's special
NEW CONSTRUCTION AVAILABLE IN RICHMOND, KANSAS! Imagine the comfort of all-new! This 3 bed, 1 bath all electric home features easy to clean luxury vinyl plank flooring, granite countertops, stainless appliances, and main level laundry. Master bedroom features french doors that lead directly to the large backyard. This home is not open to customizations, and comes with a builder 1 year home warranty. Property taxes reflect only the vacant lot. Buyer to verify all information prior to close. Seller won't do a split close.
Zillow last checked: 8 hours ago
Listing updated: June 13, 2025 at 12:26pm
Listing Provided by:
Teresa Pearson 785-418-5077,
KW Diamond Partners
Bought with:
Teresa Pearson, SP00240687
KW Diamond Partners
Source: Heartland MLS as distributed by MLS GRID,MLS#: 2520694
Facts & features
Interior
Bedrooms & bathrooms
- Bedrooms: 3
- Bathrooms: 1
- Full bathrooms: 1
Bedroom 1
- Features: Ceiling Fan(s), Luxury Vinyl
- Level: Main
Bedroom 2
- Features: Ceiling Fan(s), Luxury Vinyl
- Level: Main
Bedroom 3
- Features: Ceiling Fan(s), Luxury Vinyl
- Level: Main
Bathroom 1
- Features: Luxury Vinyl, Shower Over Tub
- Level: Main
Kitchen
- Features: Ceiling Fan(s), Granite Counters, Indirect Lighting, Luxury Vinyl
- Level: Main
Living room
- Features: Ceiling Fan(s), Luxury Vinyl
- Level: Main
Heating
- Electric
Cooling
- Electric
Appliances
- Included: Dishwasher, Disposal, Microwave, Built-In Electric Oven, Stainless Steel Appliance(s), Under Cabinet Appliance(s)
- Laundry: Off The Kitchen
Features
- Ceiling Fan(s), Painted Cabinets
- Flooring: Luxury Vinyl
- Basement: Slab
- Has fireplace: No
Interior area
- Total structure area: 1,065
- Total interior livable area: 1,065 sqft
- Finished area above ground: 1,065
- Finished area below ground: 0
Property
Parking
- Parking features: Off Street
Lot
- Size: 0.32 Acres
- Dimensions: 140 x 100
Details
- Parcel number: 2361301011001.020
Construction
Type & style
- Home type: SingleFamily
- Architectural style: Traditional
- Property subtype: Single Family Residence
Materials
- Frame, Wood Siding
- Roof: Composition
Condition
- New Construction
- New construction: Yes
- Year built: 2024
Details
- Builder name: Legacy Homes
Utilities & green energy
- Sewer: Public Sewer
- Water: Public
Community & neighborhood
Location
- Region: Richmond
- Subdivision: Rigdon's II
HOA & financial
HOA
- Has HOA: No
Other
Other facts
- Listing terms: Cash,Conventional,FHA,USDA Loan,VA Loan
- Ownership: Investor
- Road surface type: Paved
Price history
| Date | Event | Price |
|---|---|---|
| 6/13/2025 | Sold | -- |
Source: | ||
| 5/19/2025 | Pending sale | $199,500$187/sqft |
Source: | ||
| 4/17/2025 | Price change | $199,500-6.1%$187/sqft |
Source: | ||
| 11/20/2024 | Listed for sale | $212,500$200/sqft |
Source: | ||
Public tax history
Tax history is unavailable.
Neighborhood: 66080
Nearby schools
GreatSchools rating
- 8/10Central Heights Elementary SchoolGrades: PK-5Distance: 5.3 mi
- 7/10Central Heights High SchoolGrades: 6-12Distance: 5.3 mi


