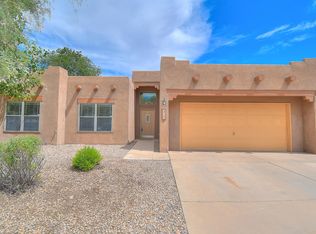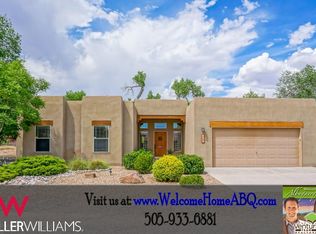Sold on 05/13/24
Price Unknown
210 Riesling Rd, Bernalillo, NM 87004
3beds
2,144sqft
Single Family Residence
Built in 2007
8,712 Square Feet Lot
$399,600 Zestimate®
$--/sqft
$2,229 Estimated rent
Home value
$399,600
$372,000 - $432,000
$2,229/mo
Zestimate® history
Loading...
Owner options
Explore your selling options
What's special
Embrace the charm of New Mexico in this spacious Southwest style home, ideally situated in a small and quiet Community in the heart of Bernalillo, called The Vineyard! This beauty boasts traditional architectural details, offering a unique blend of character and comfort on a 0.2 Acre Lot. The flooring has been updated with LVP throughout the home. New HVAC system in 2023 and new Appliances in 2021. All Appliances stay with the home, including Washer/Dryer. Oversized 2 Car Garage, no HOA.
Zillow last checked: 8 hours ago
Listing updated: May 13, 2024 at 03:16pm
Listed by:
Franz Redl 505-280-6365,
R & R Real Estate Partners LLC
Bought with:
Camian R Larson, 55055
Coldwell Banker Legacy
Source: SWMLS,MLS#: 1060526
Facts & features
Interior
Bedrooms & bathrooms
- Bedrooms: 3
- Bathrooms: 2
- Full bathrooms: 2
Primary bedroom
- Level: Main
- Area: 251.59
- Dimensions: 18.1 x 13.9
Bedroom 2
- Level: Main
- Area: 169.05
- Dimensions: 16.1 x 10.5
Bedroom 3
- Level: Main
- Area: 169.05
- Dimensions: 16.1 x 10.5
Dining room
- Level: Main
- Area: 121.88
- Dimensions: 12.5 x 9.75
Family room
- Level: Main
- Area: 301.88
- Dimensions: 18.75 x 16.1
Kitchen
- Level: Main
- Area: 198
- Dimensions: 16.5 x 12
Living room
- Level: Main
- Area: 318.94
- Dimensions: 20.25 x 15.75
Heating
- Central, Forced Air, Natural Gas
Cooling
- Refrigerated
Appliances
- Included: Dryer, Dishwasher, Free-Standing Gas Range, Disposal, Microwave, Refrigerator, Range Hood, Washer
- Laundry: Washer Hookup, Electric Dryer Hookup, Gas Dryer Hookup
Features
- Bathtub, Ceiling Fan(s), Dual Sinks, Garden Tub/Roman Tub, High Speed Internet, Kitchen Island, Main Level Primary, Soaking Tub, Separate Shower, Walk-In Closet(s)
- Flooring: Vinyl
- Windows: Double Pane Windows, Insulated Windows
- Has basement: No
- Number of fireplaces: 1
- Fireplace features: Custom, Glass Doors, Gas Log
Interior area
- Total structure area: 2,144
- Total interior livable area: 2,144 sqft
Property
Parking
- Total spaces: 2
- Parking features: Attached, Garage, Oversized, Workshop in Garage
- Attached garage spaces: 2
Features
- Levels: One
- Stories: 1
- Patio & porch: Covered, Patio
- Exterior features: Fence
- Fencing: Back Yard
Lot
- Size: 8,712 sqft
- Features: Landscaped, Planned Unit Development
Details
- Parcel number: R150019
- Zoning description: R-1
Construction
Type & style
- Home type: SingleFamily
- Property subtype: Single Family Residence
Materials
- Frame, Stucco
- Roof: Flat
Condition
- Resale
- New construction: No
- Year built: 2007
Details
- Builder name: Wallen
Utilities & green energy
- Sewer: Public Sewer
- Water: Public
- Utilities for property: Cable Available, Electricity Connected, Natural Gas Connected, Sewer Connected, Water Connected
Green energy
- Energy generation: Solar
Community & neighborhood
Security
- Security features: Smoke Detector(s)
Location
- Region: Bernalillo
- Subdivision: The Vineyard
Other
Other facts
- Listing terms: Cash,Conventional,FHA,VA Loan
Price history
| Date | Event | Price |
|---|---|---|
| 5/13/2024 | Sold | -- |
Source: | ||
| 4/20/2024 | Pending sale | $395,000$184/sqft |
Source: | ||
| 4/11/2024 | Listed for sale | $395,000+25.4%$184/sqft |
Source: | ||
| 12/16/2021 | Sold | -- |
Source: Agent Provided | ||
| 11/5/2021 | Pending sale | $315,000$147/sqft |
Source: | ||
Public tax history
| Year | Property taxes | Tax assessment |
|---|---|---|
| 2025 | $3,891 +12.2% | $128,153 +15.8% |
| 2024 | $3,467 +0.2% | $110,653 +3% |
| 2023 | $3,459 +1.8% | $107,430 +3% |
Find assessor info on the county website
Neighborhood: 87004
Nearby schools
GreatSchools rating
- 5/10Bernalillo Elementary SchoolGrades: 3-5Distance: 0.6 mi
- 7/10Bernalillo Middle SchoolGrades: 6-8Distance: 0.5 mi
- 4/10Bernalillo High SchoolGrades: 9-12Distance: 0.6 mi
Get a cash offer in 3 minutes
Find out how much your home could sell for in as little as 3 minutes with a no-obligation cash offer.
Estimated market value
$399,600
Get a cash offer in 3 minutes
Find out how much your home could sell for in as little as 3 minutes with a no-obligation cash offer.
Estimated market value
$399,600

