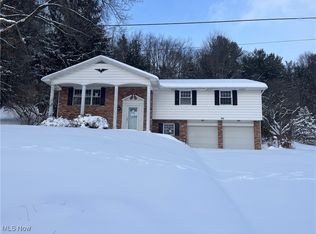MOTIVATED SELLER. Charming all brick bi-level situated in a desirable, peaceful, and quiet area of Minerva! This great home offers 3 bedrooms and 2 full bathrooms. Lovely large living room with wood burning fireplace. Cozy kitchen comes with all appliances. Downstairs youll enjoy the large family room with a small kitchenette, bedroom, full bath, and laundry room. Washer and Dryer remain. Lower level could very easily be an additional living suite. There are 2 sets of stairs to access the upper level and stairs in the laundry room to access the garage. Most furnishings and garage contents are negotiable with exception of upper level bedroom suites. AEP electric runs approx. $138 monthly. Very reasonable utilities. Lot is 3/4 acre and is partially wooded in the back.
This property is off market, which means it's not currently listed for sale or rent on Zillow. This may be different from what's available on other websites or public sources.
