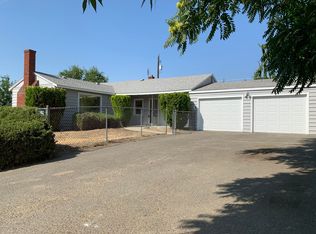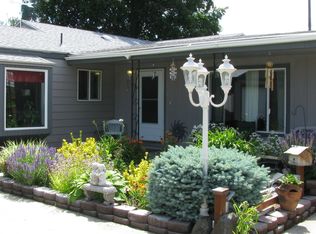Enjoy summer evenings on the spacious patio outside of this lovely single-level rambler in Terrace Heights! The 1,351 square foot interior includes three bedrooms with an office space, one full bathroom, hardwood floors and vinyl windows throughout most of the home. Entering the home, you will find a spacious living room highlighted by the beautiful woodstove surrounded by cream colored stone, numerous built ins, and hardwood floors throughout most of the home. Outside you'll be amazed by the wonderful mature landscaping wrapping around the entire property. Additional features include a forced air gas furnace, updated electrical panel, composition roof, fresh exterior paint, fenced yard, and a two car attached garage!
This property is off market, which means it's not currently listed for sale or rent on Zillow. This may be different from what's available on other websites or public sources.


