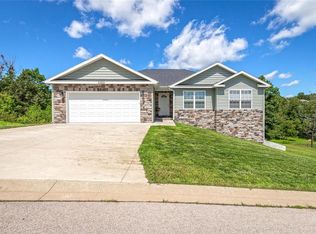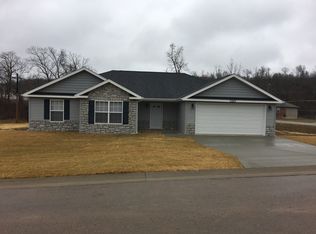Closed
Listing Provided by:
Jenette Richardson 573-451-2020,
EXP Realty LLC
Bought with: NextHome Team Ellis
Price Unknown
210 Ridgeview Dr, Saint Robert, MO 65584
4beds
2,886sqft
Single Family Residence
Built in 2020
0.49 Acres Lot
$329,900 Zestimate®
$--/sqft
$2,279 Estimated rent
Home value
$329,900
$313,000 - $346,000
$2,279/mo
Zestimate® history
Loading...
Owner options
Explore your selling options
What's special
Welcome home to your dream oasis! This 4 bed, 3 bath property in the popular Wood Ridge Subdivision is sure to check all of your boxes. Step inside and you are instantly greeted with a grand entry foyer that sets the stage for the rest of this beautiful home. You will love the open floorplan complete with luxury vinyl plank flooring, allowing for plenty of entertaining space. The modern kitchen includes a pantry, center island, stainless steel appliances and more! Retreat at night to your master bedroom suite featuring tray ceilings and double sinks in the bathroom. The finished basement offers an additional family room plus extra storage space - perfect for all of your needs! Enjoy outdoor living on either the covered deck or patio while taking in stunning views from this special location. A fence will be installed in the backyard closer to closing! Don't miss out on this one-of-a-kind home - schedule a viewing today!
Zillow last checked: 8 hours ago
Listing updated: April 28, 2025 at 05:59pm
Listing Provided by:
Jenette Richardson 573-451-2020,
EXP Realty LLC
Bought with:
Maryanne O'Brien, 2005002813
NextHome Team Ellis
Source: MARIS,MLS#: 23017400 Originating MLS: Pulaski County Board of REALTORS
Originating MLS: Pulaski County Board of REALTORS
Facts & features
Interior
Bedrooms & bathrooms
- Bedrooms: 4
- Bathrooms: 3
- Full bathrooms: 3
- Main level bathrooms: 2
- Main level bedrooms: 3
Heating
- Electric, Forced Air
Cooling
- Central Air, Electric
Appliances
- Included: Dishwasher, Disposal, Microwave, Electric Range, Electric Oven, Refrigerator, Stainless Steel Appliance(s), Electric Water Heater
Features
- Breakfast Bar, Custom Cabinetry, Pantry, Kitchen/Dining Room Combo, Double Vanity, Vaulted Ceiling(s)
- Doors: Sliding Doors
- Basement: Partial,Storage Space,Walk-Out Access
- Has fireplace: No
- Fireplace features: None
Interior area
- Total structure area: 2,886
- Total interior livable area: 2,886 sqft
- Finished area above ground: 1,443
- Finished area below ground: 1,443
Property
Parking
- Total spaces: 2
- Parking features: Attached, Garage, Garage Door Opener
- Attached garage spaces: 2
Features
- Levels: One
- Patio & porch: Covered, Deck, Patio
Lot
- Size: 0.49 Acres
- Dimensions: 0.49 Acres
Details
- Parcel number: 108.027000004011208
- Special conditions: Standard
Construction
Type & style
- Home type: SingleFamily
- Architectural style: Ranch,Traditional
- Property subtype: Single Family Residence
Materials
- Stone Veneer, Brick Veneer, Vinyl Siding
Condition
- Year built: 2020
Utilities & green energy
- Sewer: Public Sewer
- Water: Public
Community & neighborhood
Location
- Region: Saint Robert
- Subdivision: Woodridge Development
Other
Other facts
- Listing terms: Cash,Conventional,FHA,Other,USDA Loan,VA Loan
- Ownership: Private
- Road surface type: Concrete
Price history
| Date | Event | Price |
|---|---|---|
| 8/10/2023 | Sold | -- |
Source: | ||
| 7/9/2023 | Pending sale | $320,000$111/sqft |
Source: | ||
| 6/3/2023 | Listed for sale | $320,000$111/sqft |
Source: | ||
| 10/30/2020 | Sold | -- |
Source: | ||
Public tax history
| Year | Property taxes | Tax assessment |
|---|---|---|
| 2024 | $1,520 +2.7% | $38,549 |
| 2023 | $1,480 +3.9% | $38,549 +3% |
| 2022 | $1,425 +1.2% | $37,409 |
Find assessor info on the county website
Neighborhood: 65584
Nearby schools
GreatSchools rating
- 6/10Freedom Elementary SchoolGrades: K-5Distance: 1 mi
- 4/106TH GRADE CENTERGrades: 6Distance: 5.3 mi
- 6/10Waynesville Sr. High SchoolGrades: 9-12Distance: 5.2 mi
Schools provided by the listing agent
- Elementary: Waynesville R-Vi
- Middle: Waynesville Middle
- High: Waynesville Sr. High
Source: MARIS. This data may not be complete. We recommend contacting the local school district to confirm school assignments for this home.

