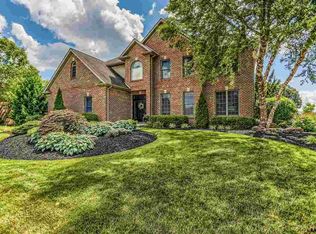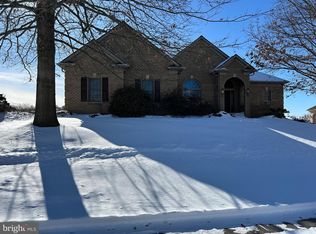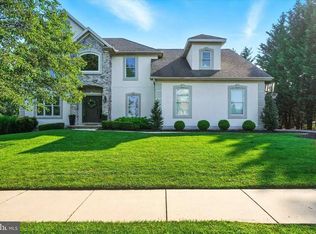Welcome yourself home! Spacious custom built two-story colonial built perfect for a family at any stage of life. Nine foot ceilings throughout first floor, two-story foyer with hardwood floors, dining room with crown molding, separate office/study. Eat-in kitchen with plenty of cabinet space and rear patio access. Spacious family room with crown molding, picture window with fabulous views. First floor master suite with walk-in closet, full bath with tile floors, dual vanities, shower and whirlpool tub. The laundry room is also part of the main level. The second floor is home to three additional bedrooms - one with an en-suite bath and beds three and four share an additional full bath. The second floor also offers additional sitting area or office and large walk-in closet for extra storage. The finished basement with additional full bath and custom built-ins offers plenty of room for entertaining, playing or simply relaxing. Over-sized two-car garage plus additional off street parking. Enjoy the beautiful panoramic views this summer underneath the gazebo or on the patio area in your completely fenced in rear yard. Hard to beat the location, this home is minutes from the Leader Heights and Queen St exits of I-83.
This property is off market, which means it's not currently listed for sale or rent on Zillow. This may be different from what's available on other websites or public sources.


