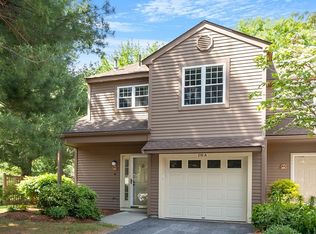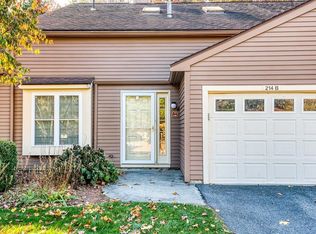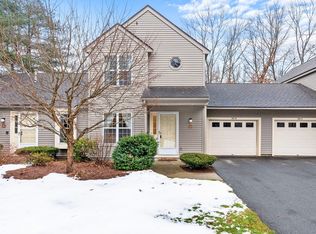Sold for $420,000
$420,000
210 Ridgefield Cir #B, Clinton, MA 01510
2beds
1,660sqft
Condominium, Townhouse
Built in 1985
-- sqft lot
$433,700 Zestimate®
$253/sqft
$2,526 Estimated rent
Home value
$433,700
$395,000 - $477,000
$2,526/mo
Zestimate® history
Loading...
Owner options
Explore your selling options
What's special
Welcome Home to the prestigious Ridgefield Condominiums! This desirable "Deerfield" style condo boasts over 1600 square feet of living space and an attached one car garage. The main level features an open concept design that includes a living room, dining room and kitchen! The kitchen offers tile flooring & quartz countertops with views into the living room, making it perfect for entertaining. The skylight leading to the second level and the sliders off of the back deck provide plenty of natural sunlight. The second floor has a full bathroom with laundry and a bedroom with two additional skylights. The third floor is the large primary bedroom, with ensuite full bathroom area and ample closet space. The lower level has a large finished room with a propane fireplace and walk-out access to a patio! Take advantage of the many amenities that Ridgefield has to offer with a pool, gym, tennis court and much more! Great commuters location with highway access to 495, 117, 190 and Rt-2!
Zillow last checked: 8 hours ago
Listing updated: October 18, 2024 at 08:24am
Listed by:
Benjamin Roy 978-230-1437,
RHR Real Estate 978-230-1131
Bought with:
Nick Gray
Gibson Sotheby's International Realty
Source: MLS PIN,MLS#: 73280045
Facts & features
Interior
Bedrooms & bathrooms
- Bedrooms: 2
- Bathrooms: 2
- Full bathrooms: 2
Primary bedroom
- Features: Bathroom - Full, Closet, Flooring - Wall to Wall Carpet
- Level: Third
- Area: 235
- Dimensions: 15 x 15.67
Bedroom 2
- Features: Skylight, Closet, Flooring - Wall to Wall Carpet
- Level: Second
- Area: 152.06
- Dimensions: 13.42 x 11.33
Primary bathroom
- Features: Yes
Bathroom 1
- Features: Bathroom - Full, Bathroom - With Tub & Shower, Dryer Hookup - Electric, Washer Hookup
- Level: Second
- Area: 48.17
- Dimensions: 4.25 x 11.33
Bathroom 2
- Features: Bathroom - Full, Bathroom - With Tub & Shower, Closet - Linen
- Level: Third
- Area: 76.5
- Dimensions: 6.75 x 11.33
Dining room
- Features: Flooring - Stone/Ceramic Tile, Balcony - Exterior, Exterior Access, Open Floorplan, Slider, Lighting - Overhead
- Level: Main,First
- Area: 63.33
- Dimensions: 8 x 7.92
Family room
- Features: Closet, Flooring - Wall to Wall Carpet, Exterior Access, Slider
- Level: Basement
- Area: 289.43
- Dimensions: 15.17 x 19.08
Kitchen
- Features: Flooring - Stone/Ceramic Tile, Countertops - Stone/Granite/Solid, Countertops - Upgraded, Open Floorplan, Recessed Lighting, Washer Hookup, Lighting - Overhead
- Level: Main,First
- Area: 90.38
- Dimensions: 11.42 x 7.92
Living room
- Features: Closet, Flooring - Wall to Wall Carpet, Open Floorplan
- Level: Main,First
- Area: 203.13
- Dimensions: 18.75 x 10.83
Heating
- Forced Air, Electric Baseboard, Natural Gas, Electric, Propane
Cooling
- Central Air
Appliances
- Included: Range, Dishwasher, Disposal, Refrigerator, Washer, Dryer
- Laundry: Second Floor, In Unit, Electric Dryer Hookup, Washer Hookup
Features
- Flooring: Tile, Carpet
- Doors: Insulated Doors
- Windows: Insulated Windows
- Has basement: Yes
- Number of fireplaces: 1
- Fireplace features: Family Room
- Common walls with other units/homes: 2+ Common Walls
Interior area
- Total structure area: 1,660
- Total interior livable area: 1,660 sqft
Property
Parking
- Total spaces: 2
- Parking features: Attached, Insulated, Off Street, Paved
- Attached garage spaces: 1
- Uncovered spaces: 1
Features
- Patio & porch: Deck, Patio
- Exterior features: Deck, Patio, Rain Gutters, Professional Landscaping, Sprinkler System, Tennis Court(s)
- Pool features: Association, In Ground
Details
- Parcel number: M:0126 B:2998 L:0210B,3309474
- Zoning: R2
Construction
Type & style
- Home type: Townhouse
- Property subtype: Condominium, Townhouse
Materials
- Frame
- Roof: Shingle
Condition
- Year built: 1985
Utilities & green energy
- Electric: 100 Amp Service
- Sewer: Public Sewer
- Water: Public
- Utilities for property: for Electric Range, for Electric Dryer, Washer Hookup
Green energy
- Energy efficient items: Thermostat
Community & neighborhood
Community
- Community features: Shopping, Pool, Tennis Court(s), Park, Walk/Jog Trails, Golf, Medical Facility, Laundromat, Bike Path, Highway Access, House of Worship, Public School
Location
- Region: Clinton
HOA & financial
HOA
- HOA fee: $489 monthly
- Amenities included: Pool, Tennis Court(s), Recreation Facilities, Fitness Center, Clubhouse
- Services included: Insurance, Maintenance Structure, Road Maintenance, Maintenance Grounds, Snow Removal, Trash, Reserve Funds
Price history
| Date | Event | Price |
|---|---|---|
| 10/18/2024 | Sold | $420,000-1.2%$253/sqft |
Source: MLS PIN #73280045 Report a problem | ||
| 8/28/2024 | Contingent | $425,000$256/sqft |
Source: MLS PIN #73280045 Report a problem | ||
| 8/21/2024 | Listed for sale | $425,000$256/sqft |
Source: MLS PIN #73280045 Report a problem | ||
Public tax history
| Year | Property taxes | Tax assessment |
|---|---|---|
| 2025 | $5,430 +8.4% | $408,300 +7.1% |
| 2024 | $5,008 +11.5% | $381,100 +13.5% |
| 2023 | $4,490 -1.8% | $335,800 +9.5% |
Find assessor info on the county website
Neighborhood: 01510
Nearby schools
GreatSchools rating
- 5/10Clinton Elementary SchoolGrades: PK-4Distance: 1.3 mi
- 5/10Clinton Middle SchoolGrades: 5-8Distance: 2.3 mi
- 3/10Clinton Senior High SchoolGrades: PK,9-12Distance: 2.5 mi
Schools provided by the listing agent
- Elementary: Clinton Elem
- Middle: Clinton Middle
- High: Clinton High
Source: MLS PIN. This data may not be complete. We recommend contacting the local school district to confirm school assignments for this home.
Get a cash offer in 3 minutes
Find out how much your home could sell for in as little as 3 minutes with a no-obligation cash offer.
Estimated market value$433,700
Get a cash offer in 3 minutes
Find out how much your home could sell for in as little as 3 minutes with a no-obligation cash offer.
Estimated market value
$433,700


