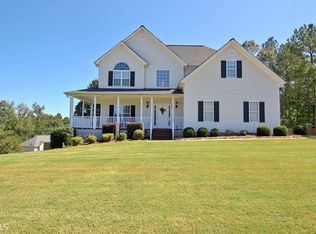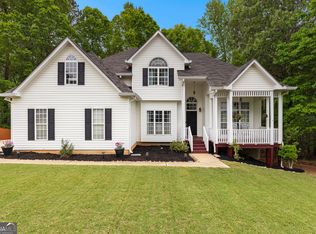Closed
$450,000
210 Ridgecrest Dr, Fayetteville, GA 30215
4beds
3,483sqft
Single Family Residence
Built in 1999
0.52 Acres Lot
$503,800 Zestimate®
$129/sqft
$3,104 Estimated rent
Home value
$503,800
$479,000 - $529,000
$3,104/mo
Zestimate® history
Loading...
Owner options
Explore your selling options
What's special
Huge reduction for quick sale. Very large - 4 bedroom plus an extended bonus room, 3 full and 1/2 bathrooms, 1.5 Story home plus a finished basement with 3rd separate HVAC system. Priced to move. Enter the main floor to a vaulted 2 story foyer, all hardwood floors on the main floor, to your right is a large office / den with French doors, to the left a large open two-story dining room with lots of natural light. The Owner suite is down a hall on the main floor on the back on the home with a trey ceiling, 4 windows and hardwood floors here as well. Owners Bath has a Jacuzzi tub, separate shower, dual vanities and lots of counter space, large walk-in closet with built in organizers. The kitchen is white and clean with quartz solid surface counter tops, lots of cabinets uppers and lowers. Stainless steel appliances include electric smooth top range, built in microwave and dishwasher. There is a large open eat in area, walk in pantry and open bookcase shelves around the panty, a butler's pantry or home organization desk area. Family room is two story tall and has one of the two fireplaces with gas logs. Wooden deck off this level overlooks the back yard which has a full privacy fence around the complete large back yard. Upstairs has 3 full bedrooms, one has 2 closets, one has a large walk-in closet and the third has a regular size closet. There is a full bathroom and a very large bonus room with no closet, but tons of room for a closet to have an official 5th bedroom. The basement is finished with a huge family room and full bathroom, smooth ceilings, second fireplace, lots of daylight windows and multiple exits to the outside, a workshop, unfinished area with double exterior doors. Unfinished areas still have full HVAC ducts running throughout the whole basement both finished and unfinished areas and painted floors in the unfinished rooms, There is one other unfinished storage room. Rear patio on the ground level has a small fence for young child or small dog as well and large privacy fenced back yard has tons of area plus a storage building, 2 gates, one extra wide for easy access. 2 car side entry main level garage with storage area. Home has just been professionally cleaned and landscaped. Being sold "as is" at this price. Will not qualify for FHA or VA loans as-is. Conventional and Cash only with no seller repairs. On GAMLS Supra lockbox. Use Showing time to make your appt.
Zillow last checked: 8 hours ago
Listing updated: October 01, 2024 at 12:58pm
Listed by:
Mark Darby 404-579-9634,
Darby Real Estate
Bought with:
Jacob V Mullins, 390915
Dwelli
Source: GAMLS,MLS#: 20119199
Facts & features
Interior
Bedrooms & bathrooms
- Bedrooms: 4
- Bathrooms: 4
- Full bathrooms: 3
- 1/2 bathrooms: 1
- Main level bathrooms: 1
- Main level bedrooms: 1
Kitchen
- Features: Breakfast Area, Breakfast Bar, Pantry, Solid Surface Counters, Walk-in Pantry
Heating
- Natural Gas, Central, Dual
Cooling
- Electric, Ceiling Fan(s), Central Air, Zoned, Common, Dual
Appliances
- Included: Gas Water Heater, Dishwasher, Disposal, Microwave, Oven/Range (Combo), Stainless Steel Appliance(s)
- Laundry: In Hall
Features
- Bookcases, Tray Ceiling(s), Vaulted Ceiling(s), High Ceilings, Double Vanity, Entrance Foyer, Soaking Tub, Separate Shower, Walk-In Closet(s), Master On Main Level
- Flooring: Hardwood, Carpet, Vinyl
- Basement: Bath Finished,Daylight,Interior Entry,Exterior Entry,Finished,Full
- Attic: Pull Down Stairs
- Number of fireplaces: 2
- Fireplace features: Basement, Family Room, Factory Built, Gas Log
Interior area
- Total structure area: 3,483
- Total interior livable area: 3,483 sqft
- Finished area above ground: 2,604
- Finished area below ground: 879
Property
Parking
- Parking features: Attached, Garage Door Opener, Garage, Kitchen Level, Side/Rear Entrance, Storage
- Has attached garage: Yes
Features
- Levels: Three Or More
- Stories: 3
- Has spa: Yes
- Spa features: Bath
Lot
- Size: 0.52 Acres
- Features: Greenbelt, Sloped
Details
- Parcel number: 051510001
- Special conditions: As Is,Covenants/Restrictions
Construction
Type & style
- Home type: SingleFamily
- Architectural style: Traditional
- Property subtype: Single Family Residence
Materials
- Vinyl Siding
- Roof: Composition
Condition
- Resale
- New construction: No
- Year built: 1999
Utilities & green energy
- Sewer: Public Sewer
- Water: Public
- Utilities for property: Underground Utilities, Cable Available, Sewer Connected, Electricity Available, High Speed Internet, Natural Gas Available, Phone Available, Water Available
Community & neighborhood
Community
- Community features: Park, Playground, Pool, Street Lights, Walk To Schools
Location
- Region: Fayetteville
- Subdivision: Magnolia Ridge
HOA & financial
HOA
- Has HOA: Yes
- HOA fee: $645 annually
- Services included: Reserve Fund, Swimming, Tennis
Other
Other facts
- Listing agreement: Exclusive Right To Sell
- Listing terms: Cash,Conventional
Price history
| Date | Event | Price |
|---|---|---|
| 6/26/2023 | Sold | $450,000$129/sqft |
Source: | ||
| 5/28/2023 | Pending sale | $450,000$129/sqft |
Source: | ||
| 5/16/2023 | Listed for sale | $450,000$129/sqft |
Source: | ||
| 5/15/2023 | Pending sale | $450,000$129/sqft |
Source: | ||
| 5/8/2023 | Price change | $450,000-4.2%$129/sqft |
Source: | ||
Public tax history
| Year | Property taxes | Tax assessment |
|---|---|---|
| 2024 | $5,349 -13.2% | $180,000 -11.1% |
| 2023 | $6,161 +12.7% | $202,400 +12.5% |
| 2022 | $5,465 +25.2% | $179,840 +26.8% |
Find assessor info on the county website
Neighborhood: 30215
Nearby schools
GreatSchools rating
- 6/10Cleveland Elementary SchoolGrades: PK-5Distance: 1.1 mi
- 8/10Bennett's Mill Middle SchoolGrades: 6-8Distance: 0.9 mi
- 6/10Fayette County High SchoolGrades: 9-12Distance: 2.5 mi
Schools provided by the listing agent
- Elementary: Cleveland
- Middle: Bennetts Mill
- High: Fayette County
Source: GAMLS. This data may not be complete. We recommend contacting the local school district to confirm school assignments for this home.
Get a cash offer in 3 minutes
Find out how much your home could sell for in as little as 3 minutes with a no-obligation cash offer.
Estimated market value$503,800
Get a cash offer in 3 minutes
Find out how much your home could sell for in as little as 3 minutes with a no-obligation cash offer.
Estimated market value
$503,800

