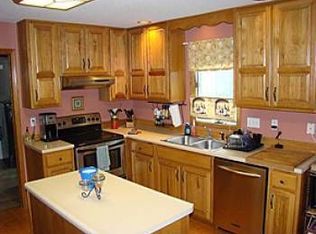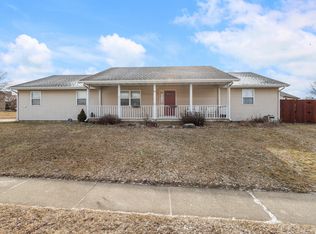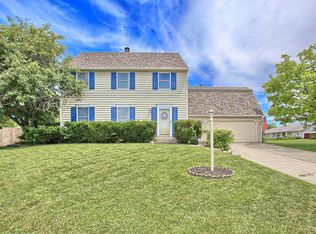1749 sq. ft. 15-yr-old ranch w/ 2.5 car garage that includes a finished workshop; private master suite; whole house humidifier; new furnace & A/C 2017, new fence 2016, new railing and porch steps 2015 many updates; TONS of storage! Neighborhood Description Settled just outside of Village limits, the property is situated in a quiet subdivision that is anything but "cookie cutter". A small lake directly across the street affords leisurely fishing trips, and close proximity to Lake of the Woods park offers an abundance of recreational opportunities. Near multiple gas stations, restaurants and I-74, this subdivision is perfect for those who want a quaint neighborhood close to Interstate access and desire a fabulous school district for their childrens' education.
This property is off market, which means it's not currently listed for sale or rent on Zillow. This may be different from what's available on other websites or public sources.



