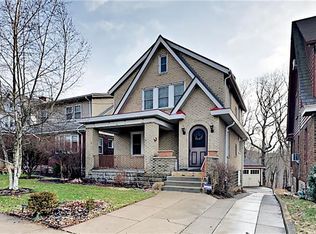Sold for $325,000
$325,000
210 Ridge Ave, Ben Avon, PA 15202
3beds
1,481sqft
Single Family Residence
Built in 1925
5,780.41 Square Feet Lot
$324,500 Zestimate®
$219/sqft
$2,093 Estimated rent
Home value
$324,500
$305,000 - $344,000
$2,093/mo
Zestimate® history
Loading...
Owner options
Explore your selling options
What's special
Welcome to this charming Ben Avon home with the perfect blend of original character and modern amenities! The main level features a roomy living area, formal dining room, kitchen with stainless appliances, powder room, and a front sunroom that makes a perfect home office or playroom. Spend summer evenings relaxing on the large rear deck, which overlooks the peaceful backyard and surrounding woods. Upstairs you'll find three bedrooms and an updated full bath, plus walk-up access to the insulated attic. Even more storage space can be found in the basement, which could also be finished for additional living space and is already plumbed for a full bath. Ample parking in the two-car detached garage and additional paved parking area. Updates include windows (2021), new roof (2022), lined sewer line (2023), new water heater (2024), resurfaced driveway (2024), and new front gutters/fascia (2025) Don't miss this delightful home in a sought-after neighborhood just minutes from the city!
Zillow last checked: 8 hours ago
Listing updated: August 17, 2025 at 06:17am
Listed by:
Sara Minshull 724-747-2751,
REDFIN CORPORATION
Bought with:
Heath Papinchak, RS368077
COMPASS PENNSYLVANIA, LLC
Source: WPMLS,MLS#: 1710459 Originating MLS: West Penn Multi-List
Originating MLS: West Penn Multi-List
Facts & features
Interior
Bedrooms & bathrooms
- Bedrooms: 3
- Bathrooms: 2
- Full bathrooms: 1
- 1/2 bathrooms: 1
Primary bedroom
- Level: Upper
- Dimensions: 16x15
Bedroom 2
- Level: Upper
- Dimensions: 15x14
Bedroom 3
- Level: Upper
- Dimensions: 11x8
Bonus room
- Level: Main
- Dimensions: 10x8
Dining room
- Level: Main
- Dimensions: 13x12
Entry foyer
- Level: Main
- Dimensions: 9x8
Kitchen
- Level: Main
- Dimensions: 13x9
Living room
- Level: Main
- Dimensions: 18x14
Heating
- Gas, Steam
Cooling
- Electric, Wall/Window Unit(s)
Appliances
- Included: Some Gas Appliances, Dryer, Dishwasher, Microwave, Refrigerator, Stove, Washer
Features
- Jetted Tub
- Flooring: Hardwood
- Windows: Screens
- Basement: Unfinished,Walk-Out Access
Interior area
- Total structure area: 1,481
- Total interior livable area: 1,481 sqft
Property
Parking
- Total spaces: 2
- Parking features: Detached, Garage, Garage Door Opener
- Has garage: Yes
Features
- Levels: Two
- Stories: 2
- Pool features: None
- Has spa: Yes
Lot
- Size: 5,780 sqft
- Dimensions: 0.1327
Details
- Parcel number: 0214J00030000000
Construction
Type & style
- Home type: SingleFamily
- Architectural style: Cottage,Two Story
- Property subtype: Single Family Residence
Materials
- Brick, Vinyl Siding
- Roof: Asphalt
Condition
- Resale
- Year built: 1925
Utilities & green energy
- Sewer: Public Sewer
- Water: Public
Community & neighborhood
Location
- Region: Ben Avon
Price history
| Date | Event | Price |
|---|---|---|
| 8/17/2025 | Pending sale | $325,000$219/sqft |
Source: | ||
| 8/15/2025 | Sold | $325,000$219/sqft |
Source: | ||
| 7/13/2025 | Contingent | $325,000$219/sqft |
Source: | ||
| 7/8/2025 | Listed for sale | $325,000+27.5%$219/sqft |
Source: | ||
| 12/21/2020 | Sold | $255,000-1.9%$172/sqft |
Source: | ||
Public tax history
| Year | Property taxes | Tax assessment |
|---|---|---|
| 2025 | $5,058 +8.5% | $152,200 |
| 2024 | $4,660 +380.4% | $152,200 -25.8% |
| 2023 | $970 | $205,100 |
Find assessor info on the county website
Neighborhood: Ben Avon
Nearby schools
GreatSchools rating
- NAAvonworth Primary CenterGrades: K-2Distance: 2.6 mi
- 7/10Avonworth Middle SchoolGrades: 7-8Distance: 1.8 mi
- 7/10Avonworth High SchoolGrades: 9-12Distance: 1.8 mi
Schools provided by the listing agent
- District: Avonworth
Source: WPMLS. This data may not be complete. We recommend contacting the local school district to confirm school assignments for this home.
Get pre-qualified for a loan
At Zillow Home Loans, we can pre-qualify you in as little as 5 minutes with no impact to your credit score.An equal housing lender. NMLS #10287.
