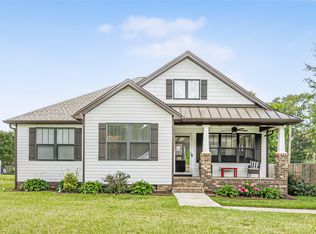Closed
$305,000
210 Rhyne St, Stanley, NC 28164
3beds
1,332sqft
Single Family Residence
Built in 2020
0.22 Acres Lot
$307,400 Zestimate®
$229/sqft
$1,754 Estimated rent
Home value
$307,400
$277,000 - $341,000
$1,754/mo
Zestimate® history
Loading...
Owner options
Explore your selling options
What's special
Welcome home to this 2020 Dimmer & Sons quality construction craftsman style ADRIAN 3BR/2ba plan. From the covered front porch with metal railing, step into the open floor plan with vinyl plank wood look flrs in the LR/dining/kitchen/hallways/baths. Carpeted BRs. 9' ceilings, plus LR cathedral ceiling with crown molding. Kitchen features tiled backsplash, smooth top range, MW, refrigerator, and an island with strg on both sides. Gently lived in by one-person who spends most of his day at work and is rarely at home. In fact, only ran the dishwasher once to see if it worked, and oven used only a few times. Split BR plan with primary BR at back features a walk-in closet, 2nd closet for water htr/extra strg, and dbl barn doors into bath with dbl sink vanity and step in shower. Other 2 BRS are at the front of the house with a hall bath. BR with sleeper sofa was used only a few times for guests. Washer/dryer & window treatments also stay. Deck for summer cook-outs. Dbl-width concrete drive.
Zillow last checked: 8 hours ago
Listing updated: August 29, 2025 at 05:39am
Listing Provided by:
Mary Lynne Cloninger marylynne.cloninger@allentate.com,
Allen Tate Gastonia
Bought with:
Susan Covington
L&E Properties
Source: Canopy MLS as distributed by MLS GRID,MLS#: 4267786
Facts & features
Interior
Bedrooms & bathrooms
- Bedrooms: 3
- Bathrooms: 2
- Full bathrooms: 2
- Main level bedrooms: 3
Primary bedroom
- Level: Main
Bedroom s
- Level: Main
Bedroom s
- Level: Main
Bathroom full
- Level: Main
Bathroom full
- Level: Main
Dining area
- Level: Main
Family room
- Level: Main
Kitchen
- Level: Main
Laundry
- Level: Main
Heating
- Electric, Heat Pump
Cooling
- Ceiling Fan(s), Central Air, Electric, Heat Pump
Appliances
- Included: Dishwasher, Disposal, Electric Range, Electric Water Heater, Exhaust Fan, Microwave, Refrigerator with Ice Maker, Self Cleaning Oven
- Laundry: Electric Dryer Hookup, Laundry Room, Main Level
Features
- Attic Other, Kitchen Island
- Flooring: Carpet, Vinyl
- Doors: Insulated Door(s)
- Windows: Insulated Windows
- Has basement: No
- Attic: Other
Interior area
- Total structure area: 1,332
- Total interior livable area: 1,332 sqft
- Finished area above ground: 1,332
- Finished area below ground: 0
Property
Parking
- Parking features: Driveway
- Has uncovered spaces: Yes
Features
- Levels: One
- Stories: 1
- Patio & porch: Covered, Deck, Front Porch
Lot
- Size: 0.22 Acres
- Dimensions: 100 x 96
Details
- Parcel number: 302804
- Zoning: R12
- Special conditions: Standard
Construction
Type & style
- Home type: SingleFamily
- Architectural style: Traditional
- Property subtype: Single Family Residence
Materials
- Vinyl
- Foundation: Crawl Space
- Roof: Shingle
Condition
- New construction: No
- Year built: 2020
Details
- Builder name: Dimmer & Sons
Utilities & green energy
- Sewer: Public Sewer
- Water: City
- Utilities for property: Cable Available, Wired Internet Available
Community & neighborhood
Security
- Security features: Smoke Detector(s)
Location
- Region: Stanley
- Subdivision: none
Other
Other facts
- Listing terms: Cash,Conventional,FHA,USDA Loan,VA Loan
- Road surface type: Concrete, Paved
Price history
| Date | Event | Price |
|---|---|---|
| 8/28/2025 | Sold | $305,000-3.2%$229/sqft |
Source: | ||
| 6/5/2025 | Listed for sale | $315,000+75.1%$236/sqft |
Source: | ||
| 7/31/2020 | Sold | $179,900$135/sqft |
Source: | ||
Public tax history
| Year | Property taxes | Tax assessment |
|---|---|---|
| 2025 | $3,198 | $293,680 |
| 2024 | $3,198 -1% | $293,680 |
| 2023 | $3,230 +26.3% | $293,680 +55.1% |
Find assessor info on the county website
Neighborhood: 28164
Nearby schools
GreatSchools rating
- 2/10Kiser Elementary SchoolGrades: 3-5Distance: 0.5 mi
- 4/10Stanley Middle SchoolGrades: 6-8Distance: 0.3 mi
- 5/10East Gaston High SchoolGrades: 9-12Distance: 3.7 mi
Schools provided by the listing agent
- Elementary: Kiser
- Middle: Stanley
- High: East Gaston
Source: Canopy MLS as distributed by MLS GRID. This data may not be complete. We recommend contacting the local school district to confirm school assignments for this home.
Get a cash offer in 3 minutes
Find out how much your home could sell for in as little as 3 minutes with a no-obligation cash offer.
Estimated market value
$307,400
Get a cash offer in 3 minutes
Find out how much your home could sell for in as little as 3 minutes with a no-obligation cash offer.
Estimated market value
$307,400
