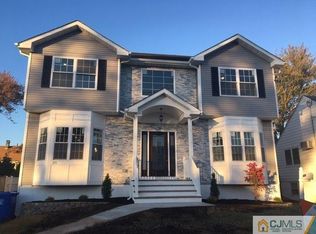DREAM HOME ** NEWER KITCHEN MAPLE CABINETS ** NEWER GAS HOT WATER BOILER ** NEWER ROOF ** ALL APPLIANCES INCLUDED ** BEAUTIFUL HARDWOOD FLOORS ** CENTRAL AIR CONDITIONING ** 4 BEDROOM. UPGRADES INCLUDE COVER DECK OVER LOOKING PROFESSIONALLY LANDSCAPED YARD WITH PATIO PAVER STONE FIREPLACE PLUS ENJOY HOT TUB & SUMMER BBQ'S * STORAGE SHEDS * FENCED YARD * THE FINISHED BASEMENT FEATURES A LARGE FAMILY ROOM/GYM ROOM AND A FULL BATH, 1 BEDROOM * W/EZ ACCESS TO NY TRAIN & BUS LOOP * SCHOOLS * RESTAURANTS & CLOSE TO MENLO PARK AND WOODBRIDGE MALLS
This property is off market, which means it's not currently listed for sale or rent on Zillow. This may be different from what's available on other websites or public sources.
