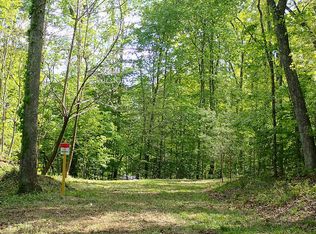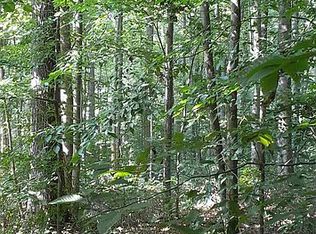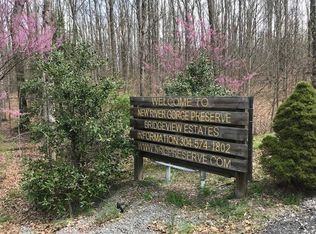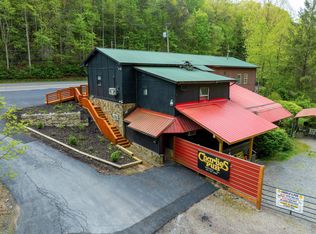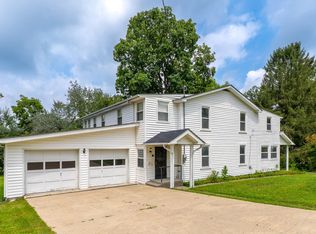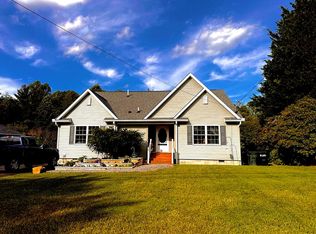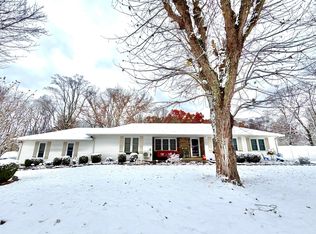Home has been approved by the ARB for short term rentals. THIS IS IT! Masterful feng shui design meets modern luxury. Soaring ceilings, geothermal heating, open floor plan, underground utilities, whole house surround sound, amazing neighborhood views and hiking trails into the National Park, and all within the security of a gated subdivision just over a mile from downtown Fayetteville. <more Sprawling interior entertainment spaces flow to the screened porch, just off the living room, and hot tub outside. The propane, stone-stacked fireplace will keep you warm on those cold West Virginia nights, and the amazing natural light and floor-to-ceiling windows will allow all that beauty indoors. Sits on 3/4 gorgeous acres!
Pending
$746,000
210 Red Oak Rd, Fayetteville, WV 25840
3beds
4,020sqft
Est.:
Single Family Residence
Built in 2012
0.74 Acres Lot
$699,000 Zestimate®
$186/sqft
$-- HOA
What's special
Propane stone-stacked fireplaceAmazing natural lightWhole house surround soundGeothermal heatingOpen floor planFloor-to-ceiling windowsAmazing neighborhood views
- 324 days |
- 54 |
- 0 |
Zillow last checked: 8 hours ago
Listing updated: October 01, 2025 at 06:07am
Listed by:
Delores Thompson,
FIVE STAR REAL ESTATE GROUP,
Wendy K Bayes,
FIVE STAR REAL ESTATE GROUP
Source: Fayette-Nicholas BOR,MLS#: 25-43
Facts & features
Interior
Bedrooms & bathrooms
- Bedrooms: 3
- Bathrooms: 3
- Full bathrooms: 2
- 1/2 bathrooms: 1
Primary bedroom
- Description: w/Lg Ensuite & Walk in Closet
- Level: M
- Area: 240.79
- Dimensions: 19.9 x 12.1
Bedroom 2
- Description: Walk in Closet
- Level: U
- Area: 182.71
- Dimensions: 15.1 x 12.1
Bedroom 3
- Level: U
- Area: 140.12
- Dimensions: 12.4 x 11.3
Bathroom 1
- Description: Off Kitchen 1/2 Bath
- Level: M
- Area: 11.73
- Dimensions: 5.1 x 2.3
Bathroom 2
- Description: Ensuite, Custom Closet, Heated Floor
- Level: M
- Area: 114
- Dimensions: 11.4 x 10
Den
- Description: Office Space
- Level: M
- Area: 145.6
- Dimensions: 14 x 10.4
Family room
- Description: Bar/Lg Closet, Over Garage
- Level: U
- Area: 477.84
- Dimensions: 26.4 x 18.1
Kitchen
- Description: Granite Countertops, Island, Custom Cabinets
- Level: M
- Area: 274.04
- Dimensions: 22.1 x 12.4
Living room
- Description: Propane FP, Cathedral Ceilings
- Level: M
- Area: 466.04
- Dimensions: 24.4 x 19.1
Mud room
- Description: Large Closet, Utility Sink
- Level: M
- Area: 60
- Dimensions: 12 x 5
Other
- Description: Office Area/Reading Nook
- Level: U
- Area: 67.71
- Dimensions: 11.1 x 6.1
Other
- Description: Upper level bar with outside deck
- Level: U
- Area: 60.52
- Dimensions: 8.9 x 6.8
Heating
- Geothermal
Cooling
- Central Air
Appliances
- Included: Dishwasher, Microwave, Range/Oven, Refrigerator, Washer/Dryer
Features
- Ceiling Fan(s)
- Flooring: Carpet, Ceramic Tile, Hardwood, Mixed
- Basement: None
- Has fireplace: Yes
- Fireplace features: Propane
Interior area
- Total structure area: 4,020
- Total interior livable area: 4,020 sqft
Property
Parking
- Total spaces: 2
- Parking features: Attached
- Attached garage spaces: 2
- Details: Garage Remarks: Very Tall
Lot
- Size: 0.74 Acres
- Dimensions: 142 x 226 x 86 x 63 x 226
Details
- Parcel number: 8
- Zoning description: Residential
- Other equipment: Other
Construction
Type & style
- Home type: SingleFamily
- Architectural style: Contemporary
- Property subtype: Single Family Residence
Materials
- Frame, Other, Sheetrock
- Roof: Shingle
Condition
- Excellent
- Year built: 2012
Utilities & green energy
- Sewer: Public Sewer
- Water: Public
- Utilities for property: Electricity Connected
Community & HOA
Community
- Subdivision: Bridgeview Estates
Location
- Region: Fayetteville
Financial & listing details
- Price per square foot: $186/sqft
- Tax assessed value: $487,500
- Annual tax amount: $4,774
- Date on market: 2/11/2025
- Listing terms: Any Financing
- Electric utility on property: Yes
Estimated market value
$699,000
$664,000 - $734,000
$2,256/mo
Price history
Price history
| Date | Event | Price |
|---|---|---|
| 10/1/2025 | Pending sale | $746,000$186/sqft |
Source: Fayette-Nicholas BOR #25-43 Report a problem | ||
| 8/20/2025 | Price change | $746,000-6.6%$186/sqft |
Source: Fayette-Nicholas BOR #25-43 Report a problem | ||
| 6/23/2025 | Price change | $799,000-4.8%$199/sqft |
Source: Fayette-Nicholas BOR #25-43 Report a problem | ||
| 5/5/2025 | Price change | $839,000-1.2%$209/sqft |
Source: Fayette-Nicholas BOR #25-43 Report a problem | ||
| 2/10/2025 | Listed for sale | $849,000+54.6%$211/sqft |
Source: Fayette-Nicholas BOR #25-43 Report a problem | ||
Public tax history
Public tax history
| Year | Property taxes | Tax assessment |
|---|---|---|
| 2024 | $4,775 +7.5% | $292,500 +7.3% |
| 2023 | $4,443 +1% | $272,580 +0.7% |
| 2022 | $4,396 | $270,780 -0.3% |
Find assessor info on the county website
BuyAbility℠ payment
Est. payment
$3,564/mo
Principal & interest
$2893
Property taxes
$410
Home insurance
$261
Climate risks
Neighborhood: 25840
Nearby schools
GreatSchools rating
- NAFayetteville Elementary SchoolGrades: PK-6Distance: 1.6 mi
- NAFayetteville High SchoolGrades: 7-12Distance: 2.1 mi
- Loading
