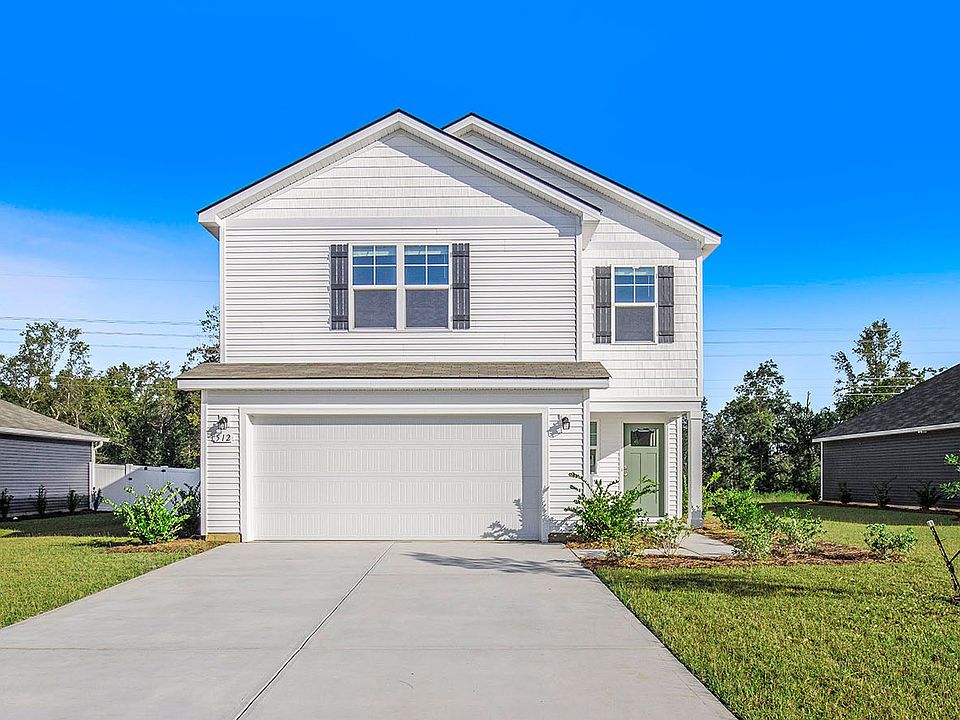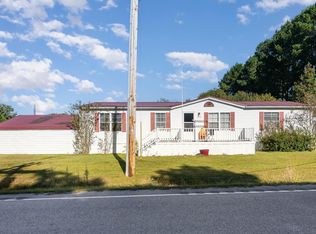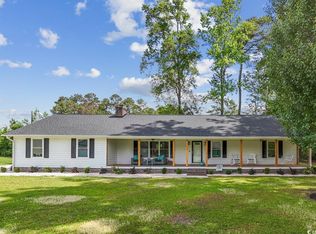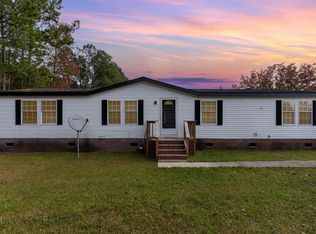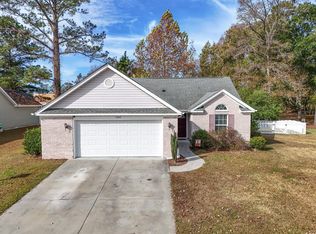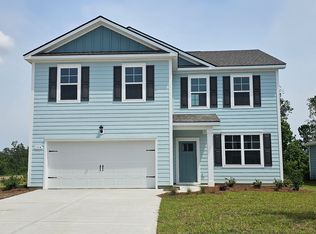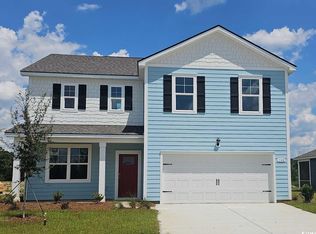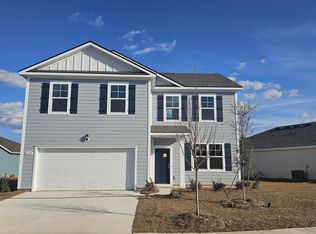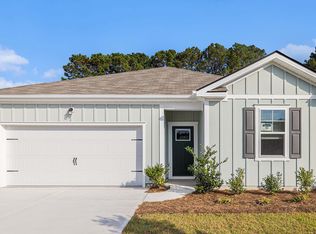210 Red Buckeye Dr., Conway, SC 29527
What's special
- 250 days |
- 286 |
- 24 |
Zillow last checked: 8 hours ago
Listing updated: December 10, 2025 at 12:42pm
Renee Brown 843-655-0347,
DR Horton,
Linnea L Aurilia 570-982-1999,
DR Horton
Travel times
Schedule tour
Select your preferred tour type — either in-person or real-time video tour — then discuss available options with the builder representative you're connected with.
Open house
Facts & features
Interior
Bedrooms & bathrooms
- Bedrooms: 4
- Bathrooms: 3
- Full bathrooms: 2
- 1/2 bathrooms: 1
Rooms
- Room types: Den, Utility Room
Primary bedroom
- Features: Linen Closet, Walk-In Closet(s)
- Level: Second
- Dimensions: 20'1x13'
Bedroom 1
- Level: Second
- Dimensions: 11'4x11'2
Bedroom 2
- Level: Second
- Dimensions: 11'4x11'9
Bedroom 3
- Level: Second
- Dimensions: 11'8x15'
Primary bathroom
- Features: Dual Sinks, Separate Shower, Vanity
Dining room
- Features: Kitchen/Dining Combo
Great room
- Dimensions: 25'4x15'5
Kitchen
- Features: Breakfast Bar, Kitchen Island, Pantry, Stainless Steel Appliances, Solid Surface Counters
- Dimensions: 10'2x14'1
Other
- Features: Library, Utility Room
Heating
- Central, Electric
Cooling
- Central Air
Appliances
- Included: Dishwasher, Disposal, Microwave, Range, Refrigerator
- Laundry: Washer Hookup
Features
- Split Bedrooms, Breakfast Bar, Kitchen Island, Stainless Steel Appliances, Solid Surface Counters
- Flooring: Carpet, Vinyl
- Doors: Insulated Doors
Interior area
- Total structure area: 2,923
- Total interior livable area: 2,340 sqft
Property
Parking
- Total spaces: 4
- Parking features: Attached, Garage, Two Car Garage, Garage Door Opener
- Attached garage spaces: 2
Features
- Levels: One
- Stories: 1
- Patio & porch: Rear Porch, Front Porch
- Exterior features: Porch
Lot
- Size: 10,454.4 Square Feet
- Features: Cul-De-Sac
Details
- Additional parcels included: ,
- Parcel number: 37815040066
- Zoning: res
- Special conditions: None
Construction
Type & style
- Home type: SingleFamily
- Architectural style: Traditional
- Property subtype: Single Family Residence
Materials
- Vinyl Siding, Wood Frame
- Foundation: Slab
Condition
- Never Occupied
- New construction: Yes
- Year built: 2025
Details
- Builder model: Lot 182-Galen B
- Builder name: DR Horton
- Warranty included: Yes
Utilities & green energy
- Water: Public
- Utilities for property: Cable Available, Electricity Available, Phone Available, Sewer Available, Water Available
Green energy
- Energy efficient items: Doors, Windows
Community & HOA
Community
- Features: Long Term Rental Allowed
- Subdivision: Dove Crossing
HOA
- Has HOA: Yes
- Services included: Association Management, Common Areas, Trash
- HOA fee: $98 monthly
Location
- Region: Conway
Financial & listing details
- Price per square foot: $133/sqft
- Date on market: 4/7/2025
- Listing terms: Cash,Conventional,FHA,VA Loan
- Electric utility on property: Yes
About the community
Source: DR Horton
6 homes in this community
Available homes
| Listing | Price | Bed / bath | Status |
|---|---|---|---|
Current home: 210 Red Buckeye Dr. | $311,990 | 4 bed / 3 bath | Available |
| 318 Black Gum Dr. | $266,490 | 3 bed / 2 bath | Available |
| 310 Black Gum Dr. | $274,490 | 4 bed / 2 bath | Available |
| 123 Coralberry Dr. | $274,990 | 3 bed / 2 bath | Available |
| 331 Black Gum Dr. | $296,490 | 4 bed / 2 bath | Available |
| 540 Scarlet Sage Dr. | $314,990 | 4 bed / 3 bath | Available |
Source: DR Horton
Contact builder

By pressing Contact builder, you agree that Zillow Group and other real estate professionals may call/text you about your inquiry, which may involve use of automated means and prerecorded/artificial voices and applies even if you are registered on a national or state Do Not Call list. You don't need to consent as a condition of buying any property, goods, or services. Message/data rates may apply. You also agree to our Terms of Use.
Learn how to advertise your homesEstimated market value
$310,600
$295,000 - $326,000
Not available
Price history
| Date | Event | Price |
|---|---|---|
| 12/8/2025 | Price change | $311,990-0.3%$133/sqft |
Source: | ||
| 11/4/2025 | Price change | $312,990-0.6%$134/sqft |
Source: | ||
| 10/21/2025 | Price change | $314,990+1%$135/sqft |
Source: | ||
| 10/5/2025 | Price change | $311,990-1%$133/sqft |
Source: | ||
| 9/29/2025 | Price change | $314,990-0.9%$135/sqft |
Source: | ||
Public tax history
Monthly payment
Neighborhood: 29527
Nearby schools
GreatSchools rating
- 6/10Conway Elementary SchoolGrades: PK-5Distance: 0.9 mi
- 6/10Conway Middle SchoolGrades: 6-8Distance: 0.7 mi
- 5/10Conway High SchoolGrades: 9-12Distance: 2 mi
Schools provided by the builder
- Elementary: Pee Dee Elementary
- Middle: Whittmore Park Middle School
- High: Conway High School
- District: Horry County School District
Source: DR Horton. This data may not be complete. We recommend contacting the local school district to confirm school assignments for this home.
