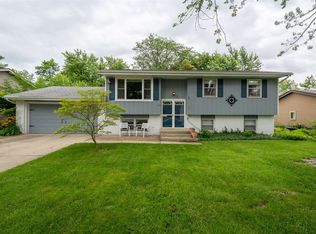Closed
$180,000
210 Rebecca Ln, Normal, IL 61761
4beds
2,353sqft
Single Family Residence
Built in 1973
9,278.28 Square Feet Lot
$228,100 Zestimate®
$76/sqft
$2,430 Estimated rent
Home value
$228,100
$214,000 - $244,000
$2,430/mo
Zestimate® history
Loading...
Owner options
Explore your selling options
What's special
Spacious, Well-Maintained Home in Normal! Living room opens to dining room, with newer wood floors. The Kitchen has oak cabinets, and stainless-steel refrigerator (2021) and oven/stove (2022). Three great sized bedrooms and one bath finish the main level. The lower level features a large family room with wood beams and fireplace, a fourth bedroom or office, a full bath, and a laundry area. The living room, dining, and kitchen have been freshly painted. Many windows throughout the home have been replaced. The deck overlooks a large fenced in yard and a 2-car attached garage completes the home. As of 9/01 This property is back on the market as a result of the buyer's financing falling through, due to no fault of the owner and no issues with the home.
Zillow last checked: 8 hours ago
Listing updated: October 19, 2023 at 07:27am
Listing courtesy of:
Jeff Reedy 309-287-4195,
Keller Williams Revolution,
Penny Reedy,
Keller Williams Revolution
Bought with:
Rosa Munozcano
Brilliant Real Estate
Source: MRED as distributed by MLS GRID,MLS#: 11861534
Facts & features
Interior
Bedrooms & bathrooms
- Bedrooms: 4
- Bathrooms: 2
- Full bathrooms: 2
Primary bedroom
- Features: Flooring (Carpet)
- Level: Main
- Area: 143 Square Feet
- Dimensions: 11X13
Bedroom 2
- Features: Flooring (Carpet)
- Level: Main
- Area: 143 Square Feet
- Dimensions: 11X13
Bedroom 3
- Features: Flooring (Carpet)
- Level: Main
- Area: 108 Square Feet
- Dimensions: 12X9
Bedroom 4
- Features: Flooring (Carpet)
- Level: Basement
- Area: 156 Square Feet
- Dimensions: 13X12
Dining room
- Features: Flooring (Wood Laminate)
- Level: Main
- Area: 120 Square Feet
- Dimensions: 10X12
Family room
- Features: Flooring (Carpet)
- Level: Basement
- Area: 264 Square Feet
- Dimensions: 22X12
Kitchen
- Features: Flooring (Vinyl)
- Level: Main
- Area: 132 Square Feet
- Dimensions: 12X11
Laundry
- Features: Flooring (Other)
- Level: Basement
- Area: 169 Square Feet
- Dimensions: 13X13
Living room
- Features: Flooring (Wood Laminate)
- Level: Main
- Area: 210 Square Feet
- Dimensions: 15X14
Heating
- Natural Gas, Forced Air
Cooling
- Central Air
Appliances
- Included: Range, Dishwasher, Refrigerator
Features
- Basement: None
- Number of fireplaces: 1
- Fireplace features: Gas Log, Family Room
Interior area
- Total structure area: 2,353
- Total interior livable area: 2,353 sqft
Property
Parking
- Total spaces: 2
- Parking features: Concrete, On Site, Garage Owned, Attached, Garage
- Attached garage spaces: 2
Accessibility
- Accessibility features: No Disability Access
Features
- Levels: Bi-Level
- Patio & porch: Deck
- Fencing: Fenced
Lot
- Size: 9,278 sqft
- Dimensions: 77X121
Details
- Additional structures: Shed(s)
- Parcel number: 1429310006
- Special conditions: None
- Other equipment: Ceiling Fan(s), Sump Pump
Construction
Type & style
- Home type: SingleFamily
- Architectural style: Bi-Level
- Property subtype: Single Family Residence
Materials
- Brick, Synthetic Stucco
Condition
- New construction: No
- Year built: 1973
Utilities & green energy
- Sewer: Public Sewer
- Water: Public
Community & neighborhood
Community
- Community features: Street Lights
Location
- Region: Normal
- Subdivision: University Estates
Other
Other facts
- Listing terms: Conventional
- Ownership: Fee Simple
Price history
| Date | Event | Price |
|---|---|---|
| 10/18/2023 | Sold | $180,000-2.7%$76/sqft |
Source: | ||
| 9/6/2023 | Contingent | $185,000$79/sqft |
Source: | ||
| 9/1/2023 | Listed for sale | $185,000$79/sqft |
Source: | ||
| 8/21/2023 | Contingent | $185,000$79/sqft |
Source: | ||
| 8/18/2023 | Listed for sale | $185,000+26.7%$79/sqft |
Source: | ||
Public tax history
| Year | Property taxes | Tax assessment |
|---|---|---|
| 2023 | $4,015 +6.9% | $52,908 +10.7% |
| 2022 | $3,755 +4.4% | $47,798 +6% |
| 2021 | $3,596 | $45,097 +4.9% |
Find assessor info on the county website
Neighborhood: 61761
Nearby schools
GreatSchools rating
- 5/10Oakdale Elementary SchoolGrades: K-5Distance: 0.7 mi
- 5/10Kingsley Jr High SchoolGrades: 6-8Distance: 1 mi
- 7/10Normal Community West High SchoolGrades: 9-12Distance: 1.3 mi
Schools provided by the listing agent
- Elementary: Oakdale Elementary
- Middle: Kingsley Jr High
- High: Normal Community West High Schoo
- District: 5
Source: MRED as distributed by MLS GRID. This data may not be complete. We recommend contacting the local school district to confirm school assignments for this home.

Get pre-qualified for a loan
At Zillow Home Loans, we can pre-qualify you in as little as 5 minutes with no impact to your credit score.An equal housing lender. NMLS #10287.
