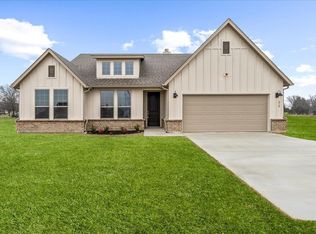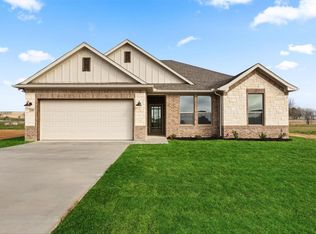Sold on 08/15/25
Price Unknown
210 Read Ranch Rd, Paradise, TX 76073
4beds
2,142sqft
Single Family Residence
Built in 2023
0.79 Acres Lot
$448,900 Zestimate®
$--/sqft
$-- Estimated rent
Home value
$448,900
$395,000 - $507,000
Not available
Zestimate® history
Loading...
Owner options
Explore your selling options
What's special
MLS# 20752516 - Built by Doug Parr Homes - Ready Now! ~ This is a must see!! This stunning new construction home is located in the desirable Read Ranch community. This ranch-style residence is on a spacious 0.79-acre lot. The open-concept design offers abundant natural light, a gourmet kitchen with stainless steel appliances, granite countertops, and large island. Open to a large family room with vaulted ceilings as well as a cozy stone fireplace. The private primary suite includes a luxurious bathroom and walk-in closet, with three additional well-appointed bedrooms providing ample space. A covered patio overlooks the generous backyard, perfect for outdoor dining and entertaining. Move-in ready and priced to sell!
Zillow last checked: 8 hours ago
Listing updated: August 26, 2025 at 06:35am
Listed by:
Ben Caballero 888-872-6006,
HomesUSA.com 888-872-6006
Bought with:
Tomie Fox
Tomie Fox Real Estate Group
Source: NTREIS,MLS#: 20752516
Facts & features
Interior
Bedrooms & bathrooms
- Bedrooms: 4
- Bathrooms: 2
- Full bathrooms: 2
Primary bedroom
- Features: En Suite Bathroom, Separate Shower, Walk-In Closet(s)
- Level: First
- Dimensions: 16 x 15
Bedroom
- Level: First
- Dimensions: 11 x 11
Bedroom
- Level: First
- Dimensions: 11 x 11
Bedroom
- Level: First
- Dimensions: 11 x 11
Breakfast room nook
- Level: First
- Dimensions: 12 x 11
Kitchen
- Features: Granite Counters, Pantry, Walk-In Pantry
- Level: First
- Dimensions: 12 x 14
Living room
- Level: First
- Dimensions: 19 x 20
Utility room
- Features: Utility Room
- Level: First
- Dimensions: 9 x 7
Heating
- Heat Pump
Cooling
- Central Air, Electric
Appliances
- Included: Dishwasher, Electric Range, Microwave
- Laundry: Washer Hookup, Electric Dryer Hookup
Features
- Decorative/Designer Lighting Fixtures, Double Vanity, Granite Counters, High Speed Internet, Kitchen Island, Open Floorplan, Pantry, Vaulted Ceiling(s)
- Flooring: Carpet, Vinyl
- Has basement: No
- Number of fireplaces: 1
- Fireplace features: Wood Burning
Interior area
- Total interior livable area: 2,142 sqft
Property
Parking
- Total spaces: 2
- Parking features: Door-Single
- Attached garage spaces: 2
Features
- Levels: One
- Stories: 1
- Patio & porch: Covered
- Exterior features: Rain Gutters
- Pool features: None
- Fencing: None
Lot
- Size: 0.79 Acres
Details
- Parcel number: 796418
Construction
Type & style
- Home type: SingleFamily
- Architectural style: Ranch,Detached
- Property subtype: Single Family Residence
Materials
- Brick, Rock, Stone
- Foundation: Slab
- Roof: Composition
Condition
- Year built: 2023
Utilities & green energy
- Water: Public
- Utilities for property: Water Available
Community & neighborhood
Location
- Region: Paradise
- Subdivision: Read Ranch
HOA & financial
HOA
- Has HOA: No
Other
Other facts
- Listing terms: Cash,Conventional,FHA,VA Loan
Price history
| Date | Event | Price |
|---|---|---|
| 8/15/2025 | Sold | -- |
Source: NTREIS #20752516 | ||
| 7/23/2025 | Pending sale | $448,900$210/sqft |
Source: NTREIS #20752516 | ||
| 7/2/2025 | Price change | $448,900-8.2%$210/sqft |
Source: NTREIS #20752516 | ||
| 6/10/2025 | Price change | $488,900-0.2%$228/sqft |
Source: NTREIS #20752516 | ||
| 1/15/2025 | Price change | $489,900-2%$229/sqft |
Source: NTREIS #20752516 | ||
Public tax history
Tax history is unavailable.
Neighborhood: 76073
Nearby schools
GreatSchools rating
- 5/10Paradise Elementary SchoolGrades: PK-3Distance: 0.3 mi
- 6/10Paradise Middle SchoolGrades: 6-8Distance: 0.3 mi
- 7/10Paradise High SchoolGrades: 9-12Distance: 0.3 mi
Schools provided by the listing agent
- Elementary: Paradise
- Middle: Paradise
- High: Paradise
- District: Paradise ISD
Source: NTREIS. This data may not be complete. We recommend contacting the local school district to confirm school assignments for this home.
Get a cash offer in 3 minutes
Find out how much your home could sell for in as little as 3 minutes with a no-obligation cash offer.
Estimated market value
$448,900
Get a cash offer in 3 minutes
Find out how much your home could sell for in as little as 3 minutes with a no-obligation cash offer.
Estimated market value
$448,900

