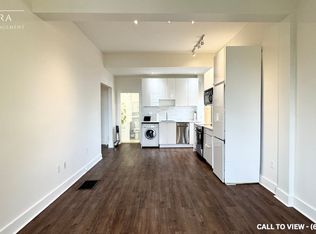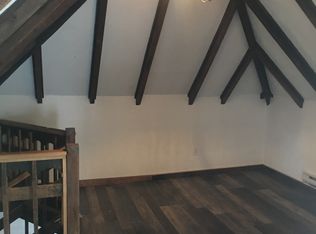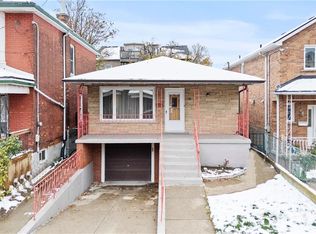Sold for $490,000 on 04/10/25
C$490,000
210 Ray St N, Hamilton, ON L8R 2Y2
3beds
1,123sqft
Single Family Residence, Residential
Built in ----
2,822.84 Square Feet Lot
$-- Zestimate®
C$436/sqft
$-- Estimated rent
Home value
Not available
Estimated sales range
Not available
Not available
Loading...
Owner options
Explore your selling options
What's special
Much larger than it looks! Step inside this cute-as-a-button three-bedroom bungalow located in the highly sought-after Strathcona neighbourhood! This one-floor plan home offers a spacious eat-in kitchen, generous living/dining rooms and three bedrooms with ample space for a growing family or work from home options. The walk-out from the kitchen takes you to the private patio, perfect for morning coffee and barbeques on warm summer evenings. The expansive backyard is perfect for outdoor activities, gardening, or simply unwinding in your private fenced-in green space. Situated near James Street North and the vibrant core, this bungalow is just minutes away from waterfront parks and trails, schools, shopping, quick highway access and public transit including the West Harbor GO Station, combining urban convenience with a peaceful residential feel. Other locational advantages include nearby carshare (Communauto) and bike share (Hamilton Bike Share), Strathcona Market, Hamilton Farmers Market, walking distance to Locke Street and Victoria park. Mechanical updates include water heater (owned 2017), furnace (2016), central AC (2017) and energy efficiency upgrades include wall insulation replacement (2016), most windows replaced, municipal water service and backflow valve (2012). This property offers endless possibilities for customization to suit your lifestyle. Book your private viewing today!
Zillow last checked: 8 hours ago
Listing updated: August 21, 2025 at 10:16am
Listed by:
Tom Fleming, Salesperson,
Judy Marsales Real Estate Ltd.
Source: ITSO,MLS®#: 40696044Originating MLS®#: Cornerstone Association of REALTORS®
Facts & features
Interior
Bedrooms & bathrooms
- Bedrooms: 3
- Bathrooms: 1
- Full bathrooms: 1
- Main level bathrooms: 1
- Main level bedrooms: 3
Other
- Level: Main
Bedroom
- Level: Main
Bedroom
- Level: Main
Bathroom
- Features: 4-Piece
- Level: Main
Basement
- Level: Lower
Dining room
- Level: Main
Foyer
- Level: Main
Kitchen
- Level: Main
Living room
- Level: Main
Storage
- Level: Lower
Heating
- Forced Air, Natural Gas
Cooling
- Central Air
Appliances
- Included: Dryer, Refrigerator, Stove, Washer
Features
- None
- Basement: Partial,Unfinished
- Has fireplace: No
Interior area
- Total structure area: 1,123
- Total interior livable area: 1,123 sqft
- Finished area above ground: 1,123
Property
Parking
- Parking features: No Driveway Parking
Features
- Frontage type: West
- Frontage length: 28.06
Lot
- Size: 2,822 sqft
- Dimensions: 100.6 x 28.06
- Features: Urban, None
Details
- Parcel number: 171490008
- Zoning: D
Construction
Type & style
- Home type: SingleFamily
- Architectural style: Bungalow
- Property subtype: Single Family Residence, Residential
Materials
- Shingle Siding
- Foundation: Block
- Roof: Shingle
Condition
- Unknown
- New construction: No
Utilities & green energy
- Sewer: Sewer (Municipal)
- Water: Municipal-Metered
Community & neighborhood
Location
- Region: Hamilton
Price history
| Date | Event | Price |
|---|---|---|
| 4/10/2025 | Sold | C$490,000C$436/sqft |
Source: ITSO #40696044 | ||
Public tax history
Tax history is unavailable.
Neighborhood: Strathcona
Nearby schools
GreatSchools rating
No schools nearby
We couldn't find any schools near this home.


