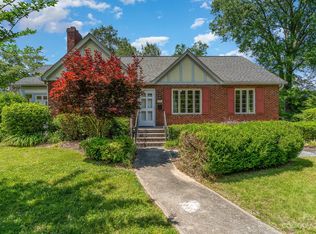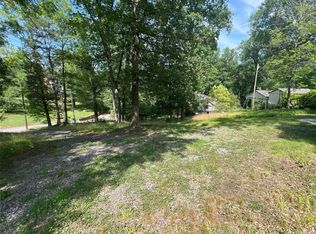Original family resides in this traditional 1.5 Sty w/character-tucked away on quiet cul de sac-literally one of Concord's most sought-after neighborhoods. Mechanical updates & some cosmetics. Freshly refinished hardwoods, main living spaces. replacement windows. new bath vanities. Engineered retaining wall along right side of property. Formal Living/Dining. Kitchen could be designer space-huge, work island, professional range/oven & excellent natural light. Main level offers 2 Bedrs plus center pine-paneled Den/Study w/wet bar in addition to Sunroom/Exercise space off Kitchen. Inviting Fam Room w/masonry firepl completes main level. Upstairs are 2 additional Bedrs, inclusive of Master w/walk-in closet & walk-in attic. Bonus footage exists in upstairs dormer/landing areas. Unf Basement is used for Laundry, Workshop & storage. Beyond is a series of garage spaces, accommodating up to 3 vehicles. Generous city lot extends from Ravine to Eastover w/large concreted space in rear.
This property is off market, which means it's not currently listed for sale or rent on Zillow. This may be different from what's available on other websites or public sources.

