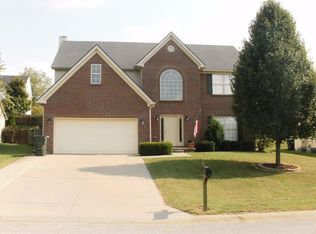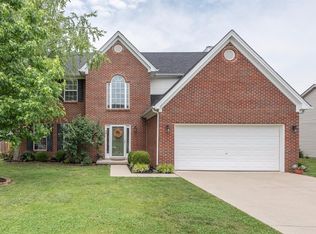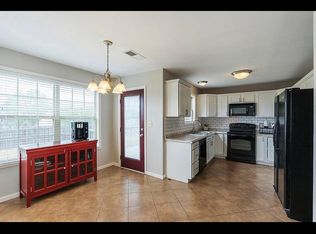Complete and move in ready. The Whitney II is one of the largest ranches available from Ball Homes. This split bedroom plan has both formal living and dining. Abundant windows and volume ceilings create openness and elegance. Home has an outside chase wood burning fireplace that also brings elegance to the family room. Tall or vaulted ceilings in the foyer, family room, kitchen, breakfast, and formal living room are contrasted by trey ceilings in the master and the dining room. The kitchen has a serving/breakfast bar, corner sink, pantry, upgraded cabinets, 8 deep stainless sink as well stainless appliances (diswasher, range and microhood & refrigerator). Ceramic tile is located in the kitchen, breakfast area and utility room. Large unfinshed bonus area that could easily be finished for additional living space. Carpet and carpet pad have also been upgraded. Lot 221FP
This property is off market, which means it's not currently listed for sale or rent on Zillow. This may be different from what's available on other websites or public sources.


