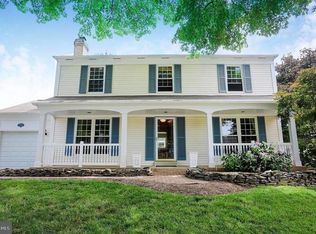Sold for $705,000 on 06/06/25
$705,000
210 Rabbitt Rd, Gaithersburg, MD 20878
4beds
2,016sqft
Single Family Residence
Built in 1981
0.3 Acres Lot
$702,500 Zestimate®
$350/sqft
$3,366 Estimated rent
Home value
$702,500
$646,000 - $766,000
$3,366/mo
Zestimate® history
Loading...
Owner options
Explore your selling options
What's special
***PRICE IMPROVEMENT!***Welcome to your dream home in Pheasant Run! This stunning 4 bedroom, 2 1/2 bath house boasts a brand NEW ROOF, fresh paint, and NEW carpet upstairs. The heart of the home features granite counters and stainless steel appliances including a gas stove in the kitchen, complemented by beautiful hardwood floors throughout the main level. Nestled on an almost 1/3 acre private yard, the property is beautifully landscaped and includes a spacious deck, perfect for outdoor gatherings. Lovingly cared for and in immaculate condition, this home is flooded with natural light, creating a bright and cheerful atmosphere. Location is key, and this home delivers! Enjoy close proximity to Seneca Creek State Park, shopping and all major transportation routes. NO HOA! This is a must-see home that truly has it all.
You have got to see this house!
Zillow last checked: 8 hours ago
Listing updated: June 06, 2025 at 06:47am
Listed by:
Seth Shapero 301-758-1606,
Redfin Corp
Bought with:
Kelly Basheer Garrett, 634175
TTR Sotheby's International Realty
Source: Bright MLS,MLS#: MDMC2176034
Facts & features
Interior
Bedrooms & bathrooms
- Bedrooms: 4
- Bathrooms: 3
- Full bathrooms: 2
- 1/2 bathrooms: 1
- Main level bathrooms: 1
Primary bedroom
- Features: Flooring - Carpet
- Level: Upper
Bedroom 2
- Features: Flooring - Carpet
- Level: Upper
Bedroom 3
- Features: Flooring - Carpet
- Level: Upper
Bedroom 4
- Features: Flooring - Carpet
- Level: Upper
Primary bathroom
- Features: Flooring - Ceramic Tile
- Level: Upper
Bathroom 2
- Features: Flooring - Ceramic Tile
- Level: Upper
Basement
- Features: Flooring - Concrete
- Level: Lower
Dining room
- Features: Flooring - HardWood
- Level: Main
Family room
- Features: Flooring - HardWood
- Level: Main
Foyer
- Features: Flooring - HardWood
- Level: Main
Kitchen
- Features: Flooring - HardWood
- Level: Main
Laundry
- Features: Flooring - Other
- Level: Main
Living room
- Features: Flooring - HardWood
- Level: Main
Other
- Features: Flooring - Concrete
- Level: Main
Heating
- Central, Natural Gas
Cooling
- Central Air, Whole House Fan, Electric
Appliances
- Included: Dishwasher, Disposal, Dryer, Exhaust Fan, Ice Maker, Refrigerator, Cooktop, Washer, Microwave, Gas Water Heater
- Laundry: Main Level, Laundry Room
Features
- Kitchen Island, Dining Area, Crown Molding, Upgraded Countertops, Primary Bath(s), Floor Plan - Traditional
- Flooring: Hardwood, Carpet, Wood
- Basement: Connecting Stairway,Full,Unfinished
- Has fireplace: No
Interior area
- Total structure area: 3,024
- Total interior livable area: 2,016 sqft
- Finished area above ground: 2,016
Property
Parking
- Total spaces: 1
- Parking features: Garage Faces Front, Garage Door Opener, Inside Entrance, Asphalt, Attached
- Attached garage spaces: 1
- Has uncovered spaces: Yes
Accessibility
- Accessibility features: None
Features
- Levels: Three
- Stories: 3
- Patio & porch: Deck
- Pool features: None
- Has view: Yes
- View description: Garden
Lot
- Size: 0.30 Acres
- Features: Suburban
Details
- Additional structures: Above Grade
- Parcel number: 160901974632
- Zoning: R90
- Special conditions: Standard
Construction
Type & style
- Home type: SingleFamily
- Architectural style: Colonial
- Property subtype: Single Family Residence
Materials
- Vinyl Siding
- Foundation: Concrete Perimeter
- Roof: Architectural Shingle
Condition
- Excellent
- New construction: No
- Year built: 1981
Utilities & green energy
- Sewer: Public Sewer
- Water: Public
- Utilities for property: Underground Utilities
Community & neighborhood
Location
- Region: Gaithersburg
- Subdivision: Pheasant Run
- Municipality: GAITHERSBURG
Other
Other facts
- Listing agreement: Exclusive Right To Sell
- Listing terms: Cash,Conventional,FHA,VA Loan
- Ownership: Fee Simple
Price history
| Date | Event | Price |
|---|---|---|
| 6/6/2025 | Sold | $705,000-1.4%$350/sqft |
Source: | ||
| 5/21/2025 | Contingent | $714,900$355/sqft |
Source: | ||
| 5/11/2025 | Price change | $714,900-2.1%$355/sqft |
Source: | ||
| 5/1/2025 | Price change | $729,900-2.7%$362/sqft |
Source: | ||
| 4/24/2025 | Listed for sale | $749,900+56.2%$372/sqft |
Source: | ||
Public tax history
| Year | Property taxes | Tax assessment |
|---|---|---|
| 2025 | $6,598 -0.1% | $532,767 +5% |
| 2024 | $6,606 +5.7% | $507,633 +5.2% |
| 2023 | $6,251 +6.7% | $482,500 +3.8% |
Find assessor info on the county website
Neighborhood: 20878
Nearby schools
GreatSchools rating
- 6/10Brown Station Elementary SchoolGrades: PK-5Distance: 0.3 mi
- 6/10Lakelands Park Middle SchoolGrades: 6-8Distance: 1.9 mi
- 8/10Quince Orchard High SchoolGrades: 9-12Distance: 2.2 mi
Schools provided by the listing agent
- Elementary: Brown Station
- Middle: Lakelands Park
- High: Quince Orchard
- District: Montgomery County Public Schools
Source: Bright MLS. This data may not be complete. We recommend contacting the local school district to confirm school assignments for this home.

Get pre-qualified for a loan
At Zillow Home Loans, we can pre-qualify you in as little as 5 minutes with no impact to your credit score.An equal housing lender. NMLS #10287.
Sell for more on Zillow
Get a free Zillow Showcase℠ listing and you could sell for .
$702,500
2% more+ $14,050
With Zillow Showcase(estimated)
$716,550