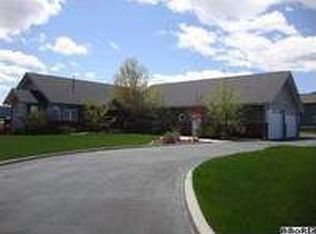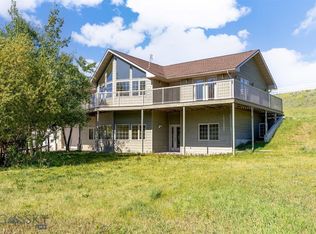Sold
Price Unknown
210 Rabbit Dr, Butte, MT 59701
4beds
4,418sqft
Single Family Residence
Built in 1991
1.05 Acres Lot
$688,600 Zestimate®
$--/sqft
$3,838 Estimated rent
Home value
$688,600
$654,000 - $730,000
$3,838/mo
Zestimate® history
Loading...
Owner options
Explore your selling options
What's special
WOW!! This property has it all! 3 car garage plus a HUGE 40x60 shop with a 14ft door and 2-12 foot doors. Stunning views off the back deck and 2 separate living quarters with a full kitchen in the basement for potential rental income. Beautiful yard with mature landscaping. Storage shed and playhouse with a loft. Main floor of the house features a master bedroom with walk-in closets and his and her bathrooms. One bathroom features a jacuzzi tub. Door off master bedroom to the deck. Guest bedroom with 1/2 bath. Cathedral ceilings in the front room and large windows to allow natural light in. Beautiful custom kitchen with maple cabinets, granite counter tops and tile floors. Dining area along with a breakfast sunroom to enjoy your morning coffee while looking out at the gorgeous views. Laundry room on main floor and additional laundry area in basement. Downstairs also features a beautiful bar area great for entertaining guests and walk-out doors for separate access for a potential renter. Bedroom off kitchen area and full bath that includes a sauna room. There are 3 additional rooms that could be used for bedrooms, an office room, craft room, or exercise room etc. This is a great property and has it all!
Zillow last checked: 8 hours ago
Listing updated: March 22, 2024 at 12:35pm
Listed by:
Kellie Sawyer 406-498-9552,
Platinum Real Estate
Bought with:
Kellie Sawyer, BRO-126994
Platinum Real Estate
Source: Big Sky Country MLS,MLS#: 382412Originating MLS: Big Sky Country MLS
Facts & features
Interior
Bedrooms & bathrooms
- Bedrooms: 4
- Bathrooms: 4
- Full bathrooms: 3
- 1/2 bathrooms: 1
Heating
- Baseboard
Cooling
- Ceiling Fan(s)
Appliances
- Included: Built-In Oven, Double Oven, Dryer, Dishwasher, Microwave, Range, Refrigerator, Trash Compactor, Washer
- Laundry: In Basement
Features
- Jetted Tub, Vaulted Ceiling(s), Walk-In Closet(s), Main Level Primary
- Flooring: Laminate, Partially Carpeted, Tile
- Basement: Bathroom,Bedroom,Egress Windows,Kitchen,Rec/Family Area,Walk-Out Access
Interior area
- Total structure area: 4,418
- Total interior livable area: 4,418 sqft
- Finished area above ground: 2,318
Property
Parking
- Total spaces: 6
- Parking features: Detached, Garage
- Garage spaces: 6
Features
- Levels: One
- Stories: 1
- Patio & porch: Deck
- Has spa: Yes
- Waterfront features: None
Lot
- Size: 1.05 Acres
Details
- Parcel number: 0000936200
- Zoning description: R1 - Residential Single-Household Low Density
- Special conditions: Standard
Construction
Type & style
- Home type: SingleFamily
- Property subtype: Single Family Residence
Condition
- New construction: No
- Year built: 1991
Utilities & green energy
- Sewer: Septic Tank
- Water: Well
- Utilities for property: Septic Available, Water Available
Community & neighborhood
Location
- Region: Butte
- Subdivision: Other
HOA & financial
Other financial information
- Total actual rent: 0
Other
Other facts
- Listing terms: Cash,3rd Party Financing
Price history
| Date | Event | Price |
|---|---|---|
| 3/22/2024 | Sold | -- |
Source: Big Sky Country MLS #382412 Report a problem | ||
| 2/19/2024 | Pending sale | $685,000$155/sqft |
Source: Big Sky Country MLS #382412 Report a problem | ||
| 2/16/2024 | Price change | $685,000-5.5%$155/sqft |
Source: Big Sky Country MLS #382412 Report a problem | ||
| 11/27/2023 | Price change | $725,000-7.6%$164/sqft |
Source: Big Sky Country MLS #382412 Report a problem | ||
| 10/10/2023 | Listed for sale | $785,000$178/sqft |
Source: Big Sky Country MLS #382412 Report a problem | ||
Public tax history
| Year | Property taxes | Tax assessment |
|---|---|---|
| 2024 | $3,838 -0.6% | $465,200 |
| 2023 | $3,863 +2.8% | $465,200 +29.5% |
| 2022 | $3,759 -2.6% | $359,200 |
Find assessor info on the county website
Neighborhood: 59701
Nearby schools
GreatSchools rating
- 6/10Margaret Leary SchoolGrades: PK-6Distance: 3.4 mi
- 4/10East Middle SchoolGrades: 7-8Distance: 5.6 mi
- 5/10Butte High SchoolGrades: 9-12Distance: 7.2 mi

