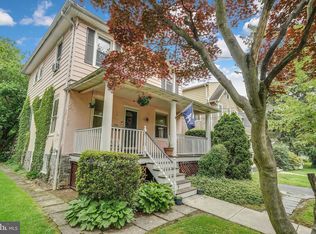What a charming and quaint Victorian home in the family friendly area of Rutledge Boro! The adorable curb appeal of this beauty welcomes you with a sunny front porch that is perfect for a pair of rocking chairs to drink your morning coffee from. Lots of care has been taken to preserve the historic elements and character of this home. Youâll find beautiful woodwork throughout starting in the living room where a gorgeous wood & brick fireplace has been converted to gas and the pass-way between the living and dining rooms still features the wood insert that gives a nod to its past. Hardwood floors throughout, oversized windows, and an attractive wooden stairway are just a couple more features that continue to tell the story of this home. As you enter the dining room, youâll be delighted to find crown molding and a cute bay window (with seats) that brings in lots of natural light and makes a bright and sunny room where you can gather for a nice home cooked meal. Adjacent to the dining room, the eat-in kitchen features vinyl flooring, tile backsplash, gas range, dishwasher, and lots of cabinet and counter space. The dining area to the kitchen is open to the family room and is accented with wainscoting. Three sliding doors give you an open view of your deck and bring in lots of fresh air on a warm summer day. Rounding out the first floor, is a bedroom that you can turn into an office and also a full bathroom with tub/shower. As you walk up the charismatic stairs to the second floor, perhaps the most unique feature of this home is the sitting area in the main hallway. A bay window makes the perfect place for a chair to read a book and shines lots of daylight onto the built-in bookshelves with a nook for a small desk. The main bedroom features hardwood floors and beautiful stained glass windows, commonly found in Victorian style homes. Two more bedrooms (one with carpeting) and a full bathroom with stall shower complete the second floor. The tour doesnât stop here. Continue up to the third floor where a finished attic is home to two bonus rooms, one with carpet & a closet and can be easily used as a 5th bedroom. Last but not least, the interior tour wraps up with a partially finished walkout basement (that leads out to a 5 car driveway) and a half bathroom. Concrete floors and windows make this a great room for a gym or playroom. Lots of space for entertaining can be found outside on the spacious deck and fenced-in yard. An open and level yard makes this an ideal place for BBQs and to let kids or pets run and play safely. An adorable shed in the backyard gives you additional storage for lawn care tools and sports equipment. Some comfort features youâll love include ceiling fans throughout the home and 5 zone heating, allowing you to customize your temperature zones inside. What are you waiting for? Come visit this adorable Victorian for a personal tour and make this your home by summer!
This property is off market, which means it's not currently listed for sale or rent on Zillow. This may be different from what's available on other websites or public sources.

