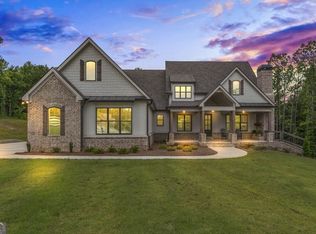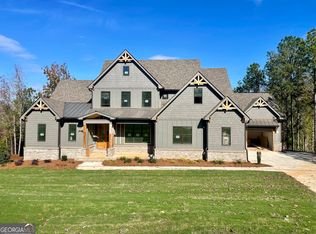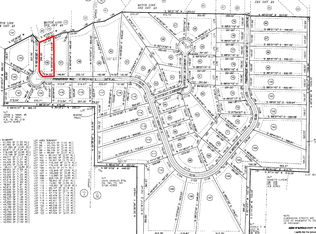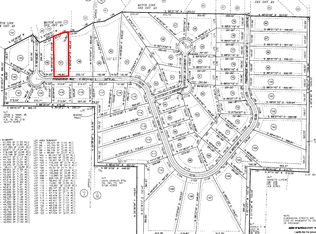This plan is a must see! Huge master with separate sitting area. 3 bedrooms 2.5 bathroom, with a huge bonus room. 3 car garage, covered outdoor living area with fireplace, tank less hot water heater, spray foam insulation, gas cooktop, gas logs in the family room. Riata has AT&T fiber, high speed internet. This home will have a unfinished basement on a 2 acre lot with a creek flowing down the side !
This property is off market, which means it's not currently listed for sale or rent on Zillow. This may be different from what's available on other websites or public sources.



