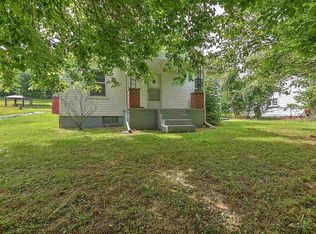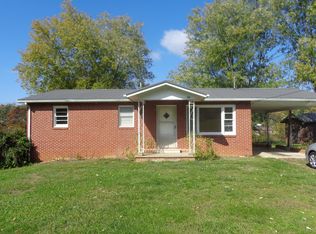Beautiful piece of land comes along with this cottage! House needs a handymanâs touch. Carpet has been pulled out to reveal hardwood floors, open kitchen and living room. 2 bedrooms with a shared large bathroom. Full basement with a one car drive under garage. The acreage is lovely with most of it being level. Plenty of room for a large garden, fence it in and a horse could call it home and your have lots of privacy because itâs the last house on a dead end street.
This property is off market, which means it's not currently listed for sale or rent on Zillow. This may be different from what's available on other websites or public sources.

