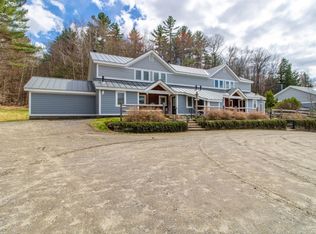Great space ready for you to enjoy. Fully furnished and in excellent condition. You can't get any closer to the slopes or the downhill mt biking trails as well as access to x-country skiing and miles of kingdom bike trails. This is one if 8 units in Powderhorn built in 2005, with many upgrades from the original units, radiant heat, furnaces in the main floor mudroom, slightly larger mudrooms, Efficiency VT energy star ratings. Fireplaces full brick with granite mantels. Washer/dryer in a closet under the stairs, central Vac system, larger kitchen than the original 2 bedroom units and larger back decks, partially covered and partially open. In these two buildings the Mt. is your backyard. Ready and waiting for you to enjoy trail side living at Burke for skiing and Mt. Biking. The special assessment project that is being completed this summer includes new standing seam roof, some new windows, new composite hardy board siding and trim and additional insulation where needed. This is all included in the asking price.
This property is off market, which means it's not currently listed for sale or rent on Zillow. This may be different from what's available on other websites or public sources.

