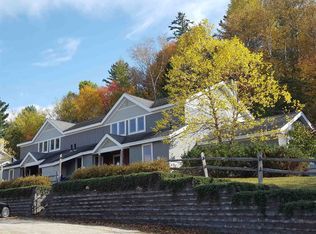Closed
Listed by:
Andrea Kupetz,
Century 21 Farm & Forest/Burke 802-626-4222
Bought with: RE/Max Heritage
$445,000
210 POWDERHORN Road #1102, Burke, VT 05832
2beds
1,125sqft
Condominium, Townhouse
Built in 2005
7 Acres Lot
$456,200 Zestimate®
$396/sqft
$1,967 Estimated rent
Home value
$456,200
Estimated sales range
Not available
$1,967/mo
Zestimate® history
Loading...
Owner options
Explore your selling options
What's special
This is Powderhorn at its best! Built in 2005, this townhome offers more square footage than previous units and radiant heat on the main floor.. The main level is open plan and offers a U-shaped kitchen with seating at the peninsula and a cozy living room with a full brick wood-burning fireplace and French doors that lead out to the large partially covered back deck. A stacked washer/dryer is discreetly tucked in a closet. A full bath completes this level. Two very spacious bedrooms are on the second floor with another full bath in the middle. The utility room is located off the entry foyer on the main floor. Your backyard is Burke Mountain, with excellent trail access, and there are no other units above you. Don’t miss your chance to be at the center of all the skiing and riding action with this move-in ready townhome.
Zillow last checked: 8 hours ago
Listing updated: September 23, 2024 at 01:22pm
Listed by:
Andrea Kupetz,
Century 21 Farm & Forest/Burke 802-626-4222
Bought with:
Mathew Ghafoori
RE/Max Heritage
Source: PrimeMLS,MLS#: 4994081
Facts & features
Interior
Bedrooms & bathrooms
- Bedrooms: 2
- Bathrooms: 2
- Full bathrooms: 1
- 3/4 bathrooms: 1
Heating
- Propane, Baseboard, Hot Water, In Floor, Zoned
Cooling
- None
Appliances
- Included: Dishwasher, Dryer, Microwave, Gas Range, Refrigerator, Washer, Natural Gas Water Heater, Water Heater off Boiler, Tank Water Heater
- Laundry: 1st Floor Laundry
Features
- Central Vacuum, Kitchen Island, Sauna
- Flooring: Carpet, Tile
- Doors: Security Door(s)
- Windows: Window Treatments
- Basement: Slab
- Has fireplace: Yes
- Fireplace features: Wood Burning
Interior area
- Total structure area: 1,125
- Total interior livable area: 1,125 sqft
- Finished area above ground: 1,125
- Finished area below ground: 0
Property
Parking
- Total spaces: 2
- Parking features: Gravel, Parking Spaces 2, Permit Required
Features
- Levels: Two
- Stories: 2
- Patio & porch: Covered Porch
- Exterior features: Trash, Deck
Lot
- Size: 7 Acres
- Features: Landscaped, Sloped, Mountain, Near Paths, Near Skiing, Near Snowmobile Trails
Details
- Zoning description: RESIDENTIAL
Construction
Type & style
- Home type: Townhouse
- Property subtype: Condominium, Townhouse
Materials
- Wood Frame, Board and Batten Exterior, Composition Exterior, Shingle Siding
- Foundation: Concrete, Slab w/ Frost Wall
- Roof: Asphalt Shingle
Condition
- New construction: No
- Year built: 2005
Utilities & green energy
- Electric: Circuit Breakers
- Sewer: Public Sewer, Septic Tank
- Utilities for property: Cable, Underground Utilities
Community & neighborhood
Security
- Security features: Smoke Detector(s), HW/Batt Smoke Detector
Location
- Region: West Burke
HOA & financial
Other financial information
- Additional fee information: Fee: $220
Price history
| Date | Event | Price |
|---|---|---|
| 9/20/2024 | Sold | $445,000-8.2%$396/sqft |
Source: | ||
| 5/4/2024 | Listed for sale | $485,000+14.1%$431/sqft |
Source: | ||
| 4/1/2023 | Listing removed | -- |
Source: | ||
| 11/14/2022 | Price change | $425,000-5.3%$378/sqft |
Source: | ||
| 10/8/2022 | Listed for sale | $449,000$399/sqft |
Source: | ||
Public tax history
Tax history is unavailable.
Neighborhood: 05871
Nearby schools
GreatSchools rating
- 6/10Burke Town SchoolGrades: PK-8Distance: 3.5 mi
Schools provided by the listing agent
- Elementary: Burke Town School
- Middle: Burke Town School
- District: Caledonia North
Source: PrimeMLS. This data may not be complete. We recommend contacting the local school district to confirm school assignments for this home.

Get pre-qualified for a loan
At Zillow Home Loans, we can pre-qualify you in as little as 5 minutes with no impact to your credit score.An equal housing lender. NMLS #10287.
