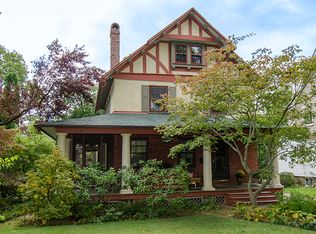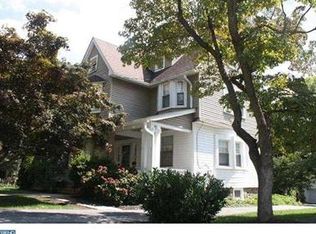Almost finisher! Walk to Wayne. 4 bedrooms 3.1 bathrooms, in this new built/remodeled, 3100 sq/ft home. This open floor plan has a magnificent Great room that opens up to a big deck. The eat-in kitchen has a Viking 36" range, Samsung Smart Home refrigerator, and a beverage cooler for extra storage. The kitchen has Sterling Gray cabinets that features a large center island with Carrera counter tops and solid Carrera back splash. The Master Bedroom has a vaulted ceiling with his/her walk-in closets. Dark Cherry Bamboo floors throughout the first and second floors. The basement is partially finished that could be used for playroom, office, or exercise area. Low maintenance Exterior that has Anderson windows, Cedar Impression siding, an attached garage. One year builder warranty!
This property is off market, which means it's not currently listed for sale or rent on Zillow. This may be different from what's available on other websites or public sources.


