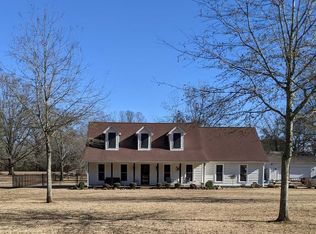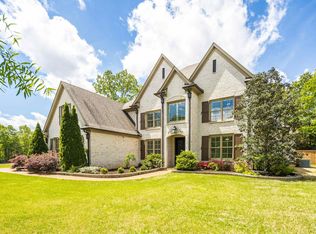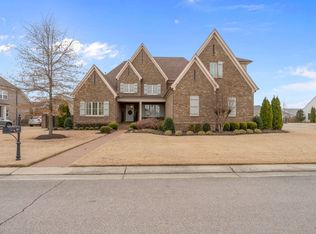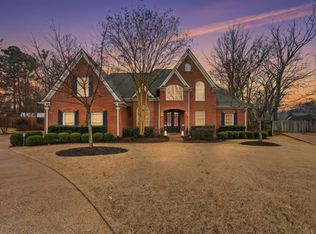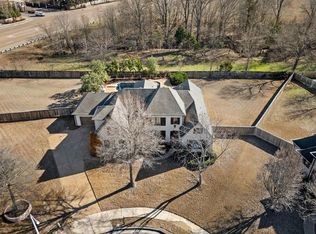Low Fayette County Taxes! On almost 2 acres! This house has it all-3 car garage, a den downstairs and one upstairs for the kids plus a bonus room, a flex room for exercise equipment, plus an office downstairs with built-ins! 4 Bedrooms(or Bonus could be 5th bedroom), 3.5 baths. 2 electric hot water heaters, irrigation system, Landscaping lighting, panel wired for generator. Kitchen has granite and stainless appliances, bookshelves in den, large primary bedroom with large primary bath, tub and shower! Lots of closets, two walk-in attics and one pull-down attic. Has 2 pantries with electrical outlets. No Carpet! Be in the country but close to everything!
For sale
Price cut: $10K (12/8)
$779,900
210 Poplar Acres Rd, Collierville, TN 38017
4beds
3,892sqft
Est.:
Single Family Residence
Built in 2014
1.7 Acres Lot
$-- Zestimate®
$200/sqft
$-- HOA
What's special
Bonus roomFlex roomGranite and stainless appliancesLarge primary bedroomLots of closetsBookshelves in denLarge primary bath
- 280 days |
- 394 |
- 12 |
Zillow last checked: 8 hours ago
Listing updated: December 26, 2025 at 08:06am
Listed by:
Deborah Brooks,
Main Street, REALTORS 901-853-5077
Source: MAAR,MLS#: 10194635
Tour with a local agent
Facts & features
Interior
Bedrooms & bathrooms
- Bedrooms: 4
- Bathrooms: 4
- Full bathrooms: 3
- 1/2 bathrooms: 1
Rooms
- Room types: Attic, Bonus Room, Entry Hall, Office/Sewing Room, Play Room
Primary bedroom
- Features: Smooth Ceiling, Walk-In Closet(s)
- Level: First
- Area: 280
- Dimensions: 14 x 20
Bedroom 2
- Features: Shared Bath, Smooth Ceiling
- Level: Second
- Area: 195
- Dimensions: 13 x 15
Bedroom 3
- Features: Shared Bath, Smooth Ceiling
- Level: Second
- Area: 195
- Dimensions: 13 x 15
Bedroom 4
- Features: Shared Bath, Smooth Ceiling
- Level: Second
- Area: 156
- Dimensions: 12 x 13
Primary bathroom
- Features: Double Vanity, Separate Shower, Full Bath
Dining room
- Features: Separate Dining Room
- Area: 182
- Dimensions: 13 x 14
Kitchen
- Features: Breakfast Bar, Eat-in Kitchen, Kitchen Island, Pantry, Separate Breakfast Room, Updated/Renovated Kitchen, Washer/Dryer Connections
- Area: 238
- Dimensions: 14 x 17
Living room
- Features: Separate Den
- Dimensions: 0 x 0
Office
- Features: Built-in Features
- Level: First
- Area: 169
- Dimensions: 13 x 13
Bonus room
- Area: 414
- Dimensions: 18 x 23
Den
- Area: 225
- Dimensions: 15 x 15
Heating
- Dual System, Natural Gas
Cooling
- Ceiling Fan(s), Central Air, Dual
Appliances
- Included: 2+ Water Heaters, Electric Water Heater, Dishwasher, Disposal, Range/Oven, Self Cleaning Oven
- Laundry: Laundry Room
Features
- 1 or More BR Down, Double Vanity Bath, Full Bath Down, Half Bath Down, Luxury Primary Bath, Primary Down, Renovated Bathroom, Separate Tub & Shower, Smooth Ceiling, Cable Wired, 1 1/2 Bath, Breakfast Room, Den/Great Room, Dining Room, Kitchen, Laundry Room, Office, Primary Bedroom, 2 or More Baths, 2nd Bedroom, 3rd Bedroom, 4th or More Bedrooms, Den/Great Room, Play Room/Rec Room, Square Feet Source: AutoFill (MAARdata) or Public Records (Cnty Assessor Site)
- Flooring: Tile, Vinyl
- Attic: Pull Down Stairs,Attic Access,Walk-In
- Has fireplace: No
Interior area
- Total interior livable area: 3,892 sqft
Property
Parking
- Total spaces: 3
- Parking features: Driveway/Pad, Garage Faces Side
- Has garage: Yes
- Covered spaces: 3
- Has uncovered spaces: Yes
Features
- Stories: 2
- Patio & porch: Porch, Patio, Covered Patio
- Pool features: None
Lot
- Size: 1.7 Acres
- Dimensions: 74,052
- Features: Level, Some Trees
Details
- Parcel number: 164 164 03900
Construction
Type & style
- Home type: SingleFamily
- Architectural style: Traditional
- Property subtype: Single Family Residence
Materials
- Wood/Composition
- Foundation: Slab
- Roof: Composition Shingles
Condition
- New construction: No
- Year built: 2014
Utilities & green energy
- Sewer: Septic Tank
- Utilities for property: Cable Available
Community & HOA
Community
- Security: Smoke Detector(s)
- Subdivision: Poplar Acres
Location
- Region: Collierville
Financial & listing details
- Price per square foot: $200/sqft
- Tax assessed value: $817,100
- Annual tax amount: $2,476
- Price range: $779.9K - $779.9K
- Date on market: 4/21/2025
- Cumulative days on market: 280 days
- Listing terms: Conventional,VA Loan
Estimated market value
Not available
Estimated sales range
Not available
$3,733/mo
Price history
Price history
| Date | Event | Price |
|---|---|---|
| 12/8/2025 | Price change | $779,900-1.3%$200/sqft |
Source: | ||
| 10/10/2025 | Price change | $789,900-1.3%$203/sqft |
Source: | ||
| 7/23/2025 | Price change | $799,900-1.2%$206/sqft |
Source: | ||
| 6/25/2025 | Price change | $809,900-1.2%$208/sqft |
Source: | ||
| 5/27/2025 | Price change | $820,000-1.2%$211/sqft |
Source: | ||
Public tax history
Public tax history
| Year | Property taxes | Tax assessment |
|---|---|---|
| 2025 | $2,729 +10.2% | $204,275 +45.1% |
| 2024 | $2,476 +2.9% | $140,775 |
| 2023 | $2,406 +6.2% | $140,775 |
Find assessor info on the county website
BuyAbility℠ payment
Est. payment
$4,195/mo
Principal & interest
$3695
Home insurance
$273
Property taxes
$227
Climate risks
Neighborhood: 38017
Nearby schools
GreatSchools rating
- 6/10Southwest Elementary SchoolGrades: PK-5Distance: 9.6 mi
- 4/10West Junior High SchoolGrades: 6-8Distance: 12.1 mi
- 3/10Fayette Ware Comprehensive High SchoolGrades: 9-12Distance: 21.5 mi
