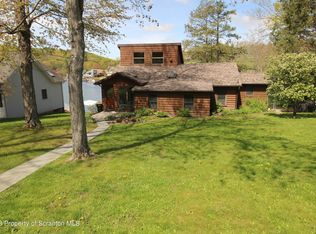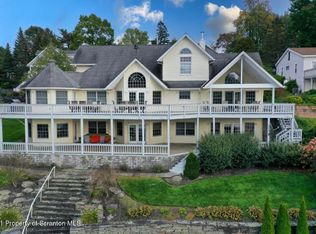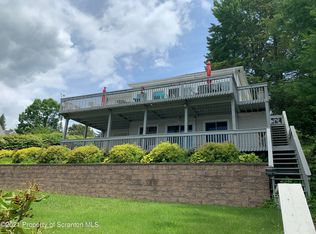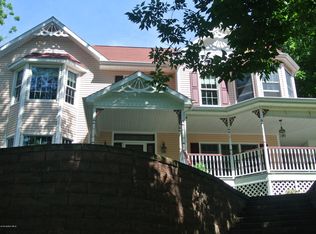Sold for $1,600,000 on 07/30/24
$1,600,000
210 Point Rd, Factoryville, PA 18419
6beds
4,211sqft
Residential, Single Family Residence
Built in 1994
0.62 Acres Lot
$1,676,200 Zestimate®
$380/sqft
$4,007 Estimated rent
Home value
$1,676,200
Estimated sales range
Not available
$4,007/mo
Zestimate® history
Loading...
Owner options
Explore your selling options
What's special
Indulge in the epitome of lakeside luxury at this extraordinary Lake Winola residence! Boasting an expansive 130+ feet of pristine lake frontage, complemented by a meticulously crafted 1000+ sq ft dock adorned with elegant paving bricks and a charming built-in fire pit. The main house spans three thoughtfully designed floors, featuring a walk-out lower level for seamless lake access, five bedrooms, 4.5 bathrooms, and a sprawling deck that beckons you to savor every moment of your breathtaking lakefront panorama.Adding to the allure, a detached guest house with a 2 car garage extends beyond mere utility, offering an additional 1000 sq ft of sophisticated living space. This supplementary structure is complete with a private bedroom, a full bathroom, a well-appointed kitchen, a spacious living area, an inviting open loft, and a covered deck that provides an elevated vantage point for soaking in the lake views. This is not just a property; it's a lifestyle of opulence and tranquility, where every detail has been meticulously curated to enhance your lakeside living experience., Baths: 1 Bath Lev 2,Full Bath - Master,2+ Bath Lev 1,1 Bath Lev L, Beds: 2+ Bed 1st,2+ Bed 2nd,2+ Bed LL,Mstr 1st, SqFt Fin - Main: 2047.00, SqFt Fin - 3rd: 0.00, Tax Information: Available, Dining Area: Y, Modern Kitchen: Y, SqFt Fin - 2nd: 957.00, Additional Info: Immerse yourself in luxury at Lake Winola! Enjoy exquisite restaurants, a rentable pavilion, and a prestigious canoe club. Live just across from a stunning golf course, and embrace the tranquility of a fish-stocked lake year-round. Welcome to sophisticated living at its pinnacle!
Zillow last checked: 8 hours ago
Listing updated: September 08, 2024 at 09:03pm
Listed by:
Zachary Meckes,
Keller Williams Real Estate-Clarks Summit
Bought with:
Jim Nasser, AB065869
NASSER REAL ESTATE, INC.
Source: GSBR,MLS#: 235192
Facts & features
Interior
Bedrooms & bathrooms
- Bedrooms: 6
- Bathrooms: 6
- Full bathrooms: 5
- 1/2 bathrooms: 1
Primary bedroom
- Description: Master Bath
- Area: 324.65 Square Feet
- Dimensions: 15.1 x 21.5
Primary bedroom
- Description: Master Bath
- Area: 324.65 Square Feet
- Dimensions: 15.1 x 21.5
Primary bedroom
- Description: Master Bath
- Area: 324.65 Square Feet
- Dimensions: 15.1 x 21.5
Bedroom
- Area: 153.79 Square Feet
- Dimensions: 16.9 x 9.1
Bedroom 1
- Area: 187.2 Square Feet
- Dimensions: 15.6 x 12
Bedroom 1
- Area: 153.79 Square Feet
- Dimensions: 16.9 x 9.1
Bedroom 1
- Area: 153.79 Square Feet
- Dimensions: 16.9 x 9.1
Bedroom 2
- Area: 179.31 Square Feet
- Dimensions: 13.9 x 12.9
Bedroom 2
- Area: 187.2 Square Feet
- Dimensions: 15.6 x 12
Bedroom 2
- Area: 187.2 Square Feet
- Dimensions: 15.6 x 12
Bedroom 3
- Area: 367.5 Square Feet
- Dimensions: 21 x 17.5
Bedroom 3
- Area: 179.31 Square Feet
- Dimensions: 13.9 x 12.9
Bedroom 3
- Area: 179.31 Square Feet
- Dimensions: 13.9 x 12.9
Bedroom 4
- Area: 182.71 Square Feet
- Dimensions: 15.1 x 12.1
Bedroom 4
- Area: 367.5 Square Feet
- Dimensions: 21 x 17.5
Bedroom 4
- Area: 367.5 Square Feet
- Dimensions: 21 x 17.5
Bedroom 5
- Description: Guest House
- Area: 139.15 Square Feet
- Dimensions: 11.5 x 12.1
Bedroom 5
- Area: 182.71 Square Feet
- Dimensions: 15.1 x 12.1
Bedroom 5
- Area: 182.71 Square Feet
- Dimensions: 15.1 x 12.1
Bedroom 6
- Description: Guest House
- Area: 139.15 Square Feet
- Dimensions: 11.5 x 12.1
Bedroom 6
- Description: Guest House
- Area: 139.15 Square Feet
- Dimensions: 11.5 x 12.1
Primary bathroom
- Area: 36.3 Square Feet
- Dimensions: 6.6 x 5.5
Primary bathroom
- Area: 36.3 Square Feet
- Dimensions: 6.6 x 5.5
Primary bathroom
- Area: 36.3 Square Feet
- Dimensions: 6.6 x 5.5
Bathroom
- Area: 34.65 Square Feet
- Dimensions: 6.3 x 5.5
Bathroom
- Area: 44.8 Square Feet
- Dimensions: 5.6 x 8
Bathroom
- Area: 68.97 Square Feet
- Dimensions: 9.7 x 7.11
Bathroom
- Area: 87.45 Square Feet
- Dimensions: 12.3 x 7.11
Bathroom 1
- Area: 34.65 Square Feet
- Dimensions: 6.3 x 5.5
Bathroom 1
- Area: 34.65 Square Feet
- Dimensions: 6.3 x 5.5
Bathroom 2
- Area: 44.8 Square Feet
- Dimensions: 5.6 x 8
Bathroom 2
- Area: 44.8 Square Feet
- Dimensions: 5.6 x 8
Bathroom 3
- Area: 68.97 Square Feet
- Dimensions: 9.7 x 7.11
Bathroom 3
- Area: 68.97 Square Feet
- Dimensions: 9.7 x 7.11
Bathroom 4
- Area: 87.45 Square Feet
- Dimensions: 12.3 x 7.11
Bathroom 4
- Area: 87.45 Square Feet
- Dimensions: 12.3 x 7.11
Bathroom 5
- Description: Guest House
- Area: 66.5 Square Feet
- Dimensions: 9.5 x 7
Bathroom 5
- Description: Guest House
- Area: 66.5 Square Feet
- Dimensions: 9.5 x 7
Family room
- Area: 367.5 Square Feet
- Dimensions: 21 x 17.5
Family room
- Area: 367.5 Square Feet
- Dimensions: 21 x 17.5
Family room
- Area: 367.5 Square Feet
- Dimensions: 21 x 17.5
Other
- Area: 137.55 Square Feet
- Dimensions: 10.5 x 13.1
Other
- Area: 137.55 Square Feet
- Dimensions: 10.5 x 13.1
Other
- Area: 137.55 Square Feet
- Dimensions: 10.5 x 13.1
Kitchen
- Area: 442.04 Square Feet
- Dimensions: 25.7 x 17.2
Kitchen
- Description: Guest House
- Area: 154.7 Square Feet
- Dimensions: 11.9 x 13
Kitchen
- Area: 442.04 Square Feet
- Dimensions: 25.7 x 17.2
Kitchen
- Description: Guest House
- Area: 154.7 Square Feet
- Dimensions: 11.9 x 13
Kitchen
- Area: 442.04 Square Feet
- Dimensions: 25.7 x 17.2
Kitchen
- Description: Guest House
- Area: 154.7 Square Feet
- Dimensions: 11.9 x 13
Laundry
- Area: 110.58 Square Feet
- Dimensions: 11.4 x 9.7
Laundry
- Area: 110.58 Square Feet
- Dimensions: 11.4 x 9.7
Laundry
- Area: 110.58 Square Feet
- Dimensions: 11.4 x 9.7
Living room
- Area: 591.1 Square Feet
- Dimensions: 23 x 25.7
Living room
- Description: Guest House
- Area: 161.2 Square Feet
- Dimensions: 13 x 12.4
Living room
- Area: 591.1 Square Feet
- Dimensions: 23 x 25.7
Living room
- Description: Guest House
- Area: 161.2 Square Feet
- Dimensions: 13 x 12.4
Living room
- Area: 591.1 Square Feet
- Dimensions: 23 x 25.7
Living room
- Description: Guest House
- Area: 161.2 Square Feet
- Dimensions: 13 x 12.4
Loft
- Description: Guest House
- Area: 369.36 Square Feet
- Dimensions: 24.3 x 15.2
Loft
- Description: Guest House
- Area: 369.36 Square Feet
- Dimensions: 24.3 x 15.2
Loft
- Description: Guest House
- Area: 369.36 Square Feet
- Dimensions: 24.3 x 15.2
Heating
- Electric, Propane
Cooling
- Central Air
Appliances
- Included: Dryer, Water Softener Owned, Washer, Refrigerator, Microwave, Electric Range, Electric Oven, Dishwasher
Features
- Kitchen Island, Walk-In Closet(s)
- Flooring: Carpet, Wood, Tile
- Attic: None
- Number of fireplaces: 1
- Fireplace features: Gas, Outside
Interior area
- Total structure area: 4,211
- Total interior livable area: 4,211 sqft
- Finished area above ground: 3,000
- Finished area below ground: 1,211
Property
Parking
- Total spaces: 2
- Parking features: Asphalt, Paved, Off Street, Garage Door Opener
- Garage spaces: 2
Features
- Levels: Two,One and One Half
- Stories: 2
- Patio & porch: Deck, Patio
- Waterfront features: Lake Front, Lake Privileges
- Frontage type: Lakefront
- Frontage length: 128.00
Lot
- Size: 0.62 Acres
- Dimensions: 213 x 128 x 207 x 131
Details
- Additional structures: Boat House, Guest House
- Parcel number: 21053.4001000000
- Zoning: R1
- Zoning description: Residential
Construction
Type & style
- Home type: SingleFamily
- Architectural style: Colonial
- Property subtype: Residential, Single Family Residence
Materials
- Vinyl Siding
- Roof: Composition,Wood
Condition
- New construction: No
- Year built: 1994
Utilities & green energy
- Sewer: Public Sewer
- Water: Well
Community & neighborhood
Community
- Community features: Clubhouse, Lake
Location
- Region: Factoryville
Other
Other facts
- Listing terms: Cash,Conventional
- Road surface type: Paved
Price history
| Date | Event | Price |
|---|---|---|
| 7/30/2024 | Sold | $1,600,000-10.4%$380/sqft |
Source: | ||
| 7/9/2024 | Pending sale | $1,785,000$424/sqft |
Source: | ||
| 7/8/2024 | Listed for sale | $1,785,000$424/sqft |
Source: | ||
| 5/8/2024 | Pending sale | $1,785,000$424/sqft |
Source: | ||
| 12/1/2023 | Listed for sale | $1,785,000-0.6%$424/sqft |
Source: | ||
Public tax history
| Year | Property taxes | Tax assessment |
|---|---|---|
| 2025 | $12,805 +11.1% | $112,180 +11.1% |
| 2024 | $11,529 +0.9% | $101,000 |
| 2023 | $11,428 +1.8% | $101,000 |
Find assessor info on the county website
Neighborhood: 18419
Nearby schools
GreatSchools rating
- NAMill City El SchoolGrades: K-4Distance: 1.7 mi
- NATunkhannock Middle SchoolGrades: 5-8Distance: 5.6 mi
- 6/10Tunkhannock High SchoolGrades: 8-12Distance: 5.9 mi

Get pre-qualified for a loan
At Zillow Home Loans, we can pre-qualify you in as little as 5 minutes with no impact to your credit score.An equal housing lender. NMLS #10287.



