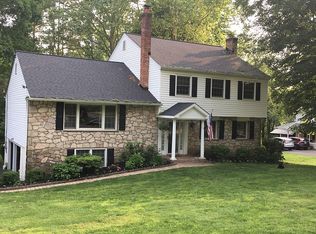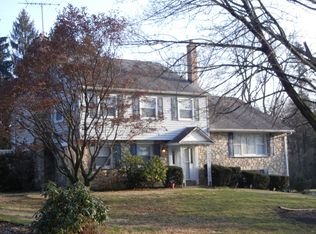Beautifully maintained and updated expanded split level on a professionally landscaped half acre + lot with 4 to 5 bedrooms, 3 luxurious, updated baths, located in a lovely neighborhood and top-rated Wallingford-Swarthmore School District. Enter through the spacious Foyer with hardwood floor, to the left enter into an elegant, sun lit Living room with wall to wall carpet and louvered doors (possible billiard room or home office?), walk through the entry hall to a tastefully remodeled ceramic & marble full bath with a low profile step in stall shower, built in seat & grab bars. There~s a convenient custom built-in laundry closet tucked out of sight, with top of the line full-size stacked washer & dryer (included)! To the left of the main floor bath is a possible 5th bedroom/den with a large closet, great for guests, Au Pair or possible In-Law quarters. French doors opens onto a spectacular Family room addition with cathedral ceiling, skylights, architectural details, custom lighting & a large closet with shelves - great for stowing games & sports gear. This level has neutral wall to wall carpeting. The full-view French door exits to the lovely, professionally landscaped fenced-in yard, patio, built-in heated pool, hot tub and spacious deck. Get ready to enjoy this spring, summer & fall!To the right of the main foyer, a few steps lead up to a beautifully remodeled open-concept GREAT room. There are gorgeous hardwood floors thought out this level. Relax by the sunlit bay window with charming window seat, or enjoy the fireside gathering area with gas fireplace. The adjoining open Dining room can accommodate large dinner parties or small intimate suppers. The crown jewel of this open concept space is the spectacular Gourmet Kitchen, sure to please all the cooks in the house! The fabulous island can seat four or more easily, and the self-cleaning gas oven/range/grill makes cooking a pleasure. You will find top of the line cabinetry, built-ins, a desk/computer nook, granite counter tops, and all newly upgraded stainless steel appliances (included)! When the weather warms, why not dine alfresco and open the French double doors onto a spacious, maintenance free Trex deck, (complete with a child safety gate) overlooking the fabulous pool, patio, yard and storage shed. From the great room, a few steps lead to three generous sized Bedrooms with ceiling fan/lights and large closets, and a spacious Master Bedroom with en-suite Bath, luxurious custom marble & tile finishes, cabinetry, built-ins, double sinks, and a full-glass enclosed double shower with bench. The lovely updated hallway tub/shower Bath is also tastefully appointed with ceramic, marble, and built in shelf. This level has newer, plush, wall to wall carpet over hardwoods.This move-in ready home has a side load attached 2 car garage with auto openers, a utility room that houses the updated HVAC and workbench. The refinished driveway can accommodate many cars for off street parking. The heated pool and hot tub was built by the current owners & rebuilt in 2017 with all equipment included. You will be ready for SUMMER! This property has been impeccably maintained & updated and loved by long time owners, and offers an incredible opportunity to the lucky buyers to make this your dream home! You~ll enjoy the convenient, centrally located location, just minutes from the charming town of Media, close-by regional rail lines, and a quick commute to Philadelphia, Wilmington, PHL International Airport and all Sporting Venues. Welcome HOME! 2019-03-26
This property is off market, which means it's not currently listed for sale or rent on Zillow. This may be different from what's available on other websites or public sources.

