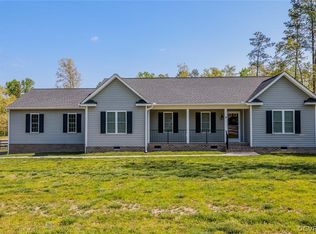Sold for $340,000 on 06/25/24
$340,000
210 Pine Ridge Rd, Aylett, VA 23009
3beds
1,400sqft
Single Family Residence
Built in 2012
1.36 Acres Lot
$356,100 Zestimate®
$243/sqft
$1,999 Estimated rent
Home value
$356,100
Estimated sales range
Not available
$1,999/mo
Zestimate® history
Loading...
Owner options
Explore your selling options
What's special
Comiing Soon!!!!! This Charming Maintenance Free Ranch Style home offers 1400 square feet of living space with 3 Bedroom and 2 Full baths on 1.36 Acres of Land in the Cedar Crest Neighborhood. The home boasts of a Large Family room which opens to the Eat In Renovated Kitchen with New Granite Countertops, Stainless Steel Appliances and 42 Inch Cherry Stained Cabinets. The home also has 3 spacious bedrooms each with Fresh New Carpet, Ceiling Fans and Good sized Closets. The Owners Bedroom has a full Walk In Closet, it's own private Master Bath with a Double Vanity and Walk in Shower. Additional features include a Covered Front Porch, Rear Wood Patio, Side Stoop, Utility Room, Vinyl Insulated Windows and 2 Detached Sheds.
Zillow last checked: 8 hours ago
Listing updated: March 13, 2025 at 12:57pm
Listed by:
Brandon Smith 804-307-9191,
Classic Realty Services
Bought with:
Gabrielle Pentalow, 0225235346
Shaheen Ruth Martin & Fonville
Source: CVRMLS,MLS#: 2411740 Originating MLS: Central Virginia Regional MLS
Originating MLS: Central Virginia Regional MLS
Facts & features
Interior
Bedrooms & bathrooms
- Bedrooms: 3
- Bathrooms: 2
- Full bathrooms: 2
Primary bedroom
- Description: New Carpet, Walk In Closet
- Level: First
- Dimensions: 0 x 0
Bedroom 2
- Description: New Carpet
- Level: First
- Dimensions: 0 x 0
Bedroom 3
- Description: New Carpet
- Level: First
- Dimensions: 0 x 0
Family room
- Description: Laminate Flooring
- Level: First
- Dimensions: 0 x 0
Other
- Description: Tub & Shower
- Level: First
Kitchen
- Description: New Granite Tops, Stainless Stl Appliances
- Level: First
- Dimensions: 0 x 0
Laundry
- Description: Vinyl Flooring
- Level: First
- Dimensions: 0 x 0
Heating
- Electric, Heat Pump
Cooling
- Central Air
Appliances
- Included: Cooktop, Dishwasher, Electric Water Heater, Microwave, Range, Refrigerator
- Laundry: Washer Hookup, Dryer Hookup
Features
- Bedroom on Main Level, Dining Area, Double Vanity, Eat-in Kitchen, Granite Counters, Main Level Primary, Pantry, Walk-In Closet(s)
- Flooring: Laminate, Partially Carpeted, Vinyl
- Windows: Thermal Windows
- Basement: Crawl Space
- Attic: Pull Down Stairs
- Has fireplace: No
Interior area
- Total interior livable area: 1,400 sqft
- Finished area above ground: 1,400
Property
Parking
- Parking features: Driveway, No Garage, Unpaved
- Has uncovered spaces: Yes
Features
- Levels: One
- Stories: 1
- Patio & porch: Front Porch, Patio, Stoop
- Exterior features: Storage, Shed, Unpaved Driveway
- Pool features: None
- Fencing: None
Lot
- Size: 1.36 Acres
- Features: Landscaped, Level
Details
- Parcel number: 274F21
- Zoning description: R-1
Construction
Type & style
- Home type: SingleFamily
- Architectural style: Ranch
- Property subtype: Single Family Residence
Materials
- Drywall, Frame, Vinyl Siding
Condition
- Resale
- New construction: No
- Year built: 2012
Utilities & green energy
- Sewer: Septic Tank
- Water: Community/Coop, Shared Well
Community & neighborhood
Community
- Community features: Common Grounds/Area
Location
- Region: Aylett
- Subdivision: Cedar Crest
HOA & financial
HOA
- Has HOA: Yes
- HOA fee: $100 annually
- Services included: Common Areas
Other
Other facts
- Ownership: Partnership
- Ownership type: Partnership
Price history
| Date | Event | Price |
|---|---|---|
| 6/25/2024 | Sold | $340,000-2.8%$243/sqft |
Source: | ||
| 5/22/2024 | Pending sale | $349,950$250/sqft |
Source: | ||
| 5/15/2024 | Listed for sale | $349,950+41.7%$250/sqft |
Source: | ||
| 4/16/2024 | Sold | $247,000+0.8%$176/sqft |
Source: Public Record Report a problem | ||
| 6/16/2021 | Sold | $245,000+48.5%$175/sqft |
Source: Public Record Report a problem | ||
Public tax history
| Year | Property taxes | Tax assessment |
|---|---|---|
| 2025 | -- | $251,900 +9.1% |
| 2024 | $1,204 | $230,800 +11.2% |
| 2023 | $1,204 +100.2% | $207,500 +44.1% |
Find assessor info on the county website
Neighborhood: 23009
Nearby schools
GreatSchools rating
- NACool Spring Primary SchoolGrades: PK-2Distance: 7.8 mi
- 3/10Hamilton Holmes Middle SchoolGrades: 6-8Distance: 7.7 mi
- 5/10King William High SchoolGrades: 9-12Distance: 2.7 mi
Schools provided by the listing agent
- Elementary: Acquinton
- Middle: Hamilton Holmes
- High: King William
Source: CVRMLS. This data may not be complete. We recommend contacting the local school district to confirm school assignments for this home.
Get a cash offer in 3 minutes
Find out how much your home could sell for in as little as 3 minutes with a no-obligation cash offer.
Estimated market value
$356,100
Get a cash offer in 3 minutes
Find out how much your home could sell for in as little as 3 minutes with a no-obligation cash offer.
Estimated market value
$356,100
