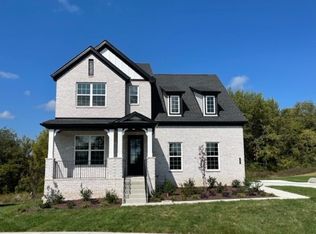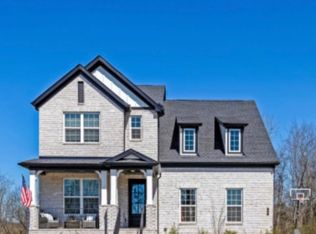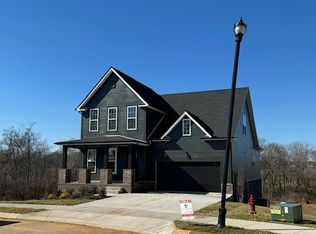Closed
$742,500
210 Phillips Bnd, Spring Hill, TN 37174
5beds
3,078sqft
Single Family Residence, Residential
Built in 2023
0.29 Acres Lot
$649,300 Zestimate®
$241/sqft
$3,027 Estimated rent
Home value
$649,300
$610,000 - $688,000
$3,027/mo
Zestimate® history
Loading...
Owner options
Explore your selling options
What's special
Nestled on an oversized lot overlooking serene common space, this gorgeous Phillips Builders home is better than new and barely lived in! Situated on a peaceful cul-de-sac, this 5-BR, 4-Ba residence boasts a thoughtful layout with two bedrooms on the main level and three additional bedrooms upstairs, complemented by a huge bonus room. Impeccable custom trim details add character throughout, while fresh paint and upgraded designer lighting fixtures elevate the home’s elegance. The primary suite offers a spa-like retreat with a beautiful soaking tub, and plantation shutters enhance every room. The kitchen is a showstopper, featuring a gas cooktop, stainless steel appliances, and quartz countertops—perfect for hosting and everyday living. Enjoy outdoor entertaining on the expansive back deck, which offers both covered and uncovered spaces. With abundant natural light, high-end finishes, and a prime location, this home truly has it all! Minutes to shopping, dining and Saturn Pkwy!
Zillow last checked: 8 hours ago
Listing updated: April 29, 2025 at 01:36pm
Listing Provided by:
Haley McKnatt 931-626-0404,
Tyler York Real Estate Brokers, LLC
Bought with:
Kennette Sweeney, 226962
Parks Compass
Source: RealTracs MLS as distributed by MLS GRID,MLS#: 2808531
Facts & features
Interior
Bedrooms & bathrooms
- Bedrooms: 5
- Bathrooms: 4
- Full bathrooms: 4
- Main level bedrooms: 2
Bedroom 1
- Features: Suite
- Level: Suite
- Area: 195 Square Feet
- Dimensions: 15x13
Bedroom 2
- Features: Bath
- Level: Bath
- Area: 143 Square Feet
- Dimensions: 13x11
Bedroom 3
- Area: 143 Square Feet
- Dimensions: 13x11
Bedroom 4
- Features: Bath
- Level: Bath
- Area: 156 Square Feet
- Dimensions: 12x13
Bonus room
- Features: Second Floor
- Level: Second Floor
- Area: 378 Square Feet
- Dimensions: 21x18
Dining room
- Features: Formal
- Level: Formal
- Area: 132 Square Feet
- Dimensions: 12x11
Kitchen
- Features: Pantry
- Level: Pantry
- Area: 209 Square Feet
- Dimensions: 19x11
Living room
- Area: 256 Square Feet
- Dimensions: 16x16
Heating
- Central
Cooling
- Central Air, Electric
Appliances
- Included: Built-In Electric Oven, Cooktop, Dishwasher, Microwave, Refrigerator, Stainless Steel Appliance(s)
Features
- Entrance Foyer, Extra Closets, Open Floorplan, Pantry, Storage, Walk-In Closet(s), Primary Bedroom Main Floor
- Flooring: Carpet, Tile, Vinyl
- Basement: Crawl Space
- Number of fireplaces: 1
- Fireplace features: Gas
Interior area
- Total structure area: 3,078
- Total interior livable area: 3,078 sqft
- Finished area above ground: 3,078
Property
Parking
- Total spaces: 2
- Parking features: Garage Door Opener, Garage Faces Front
- Attached garage spaces: 2
Features
- Levels: Two
- Stories: 2
- Patio & porch: Deck, Covered, Porch
- Pool features: Association
Lot
- Size: 0.29 Acres
- Dimensions: 44.57 x 150 IRR
- Features: Cul-De-Sac
Details
- Parcel number: 029I K 02100 000
- Special conditions: Standard
Construction
Type & style
- Home type: SingleFamily
- Property subtype: Single Family Residence, Residential
Materials
- Masonite, Brick
Condition
- New construction: No
- Year built: 2023
Utilities & green energy
- Sewer: Public Sewer
- Water: Public
- Utilities for property: Electricity Available, Water Available, Underground Utilities
Green energy
- Energy efficient items: Water Heater
Community & neighborhood
Location
- Region: Spring Hill
- Subdivision: Harvest Point Phase 11
HOA & financial
HOA
- Has HOA: Yes
- HOA fee: $65 monthly
- Amenities included: Park, Playground, Pool, Sidewalks, Underground Utilities, Trail(s)
- Services included: Maintenance Grounds, Recreation Facilities
Price history
| Date | Event | Price |
|---|---|---|
| 4/29/2025 | Sold | $742,500+7.3%$241/sqft |
Source: | ||
| 1/23/2025 | Listing removed | $3,480$1/sqft |
Source: Zillow Rentals Report a problem | ||
| 12/21/2024 | Price change | $3,480-3.1%$1/sqft |
Source: Zillow Rentals Report a problem | ||
| 12/14/2024 | Price change | $3,590-3%$1/sqft |
Source: Zillow Rentals Report a problem | ||
| 11/12/2024 | Listed for rent | $3,700$1/sqft |
Source: Zillow Rentals Report a problem | ||
Public tax history
| Year | Property taxes | Tax assessment |
|---|---|---|
| 2025 | $3,522 | $132,950 |
| 2024 | $3,522 | $132,950 |
| 2023 | $3,522 +659.7% | $132,950 +659.7% |
Find assessor info on the county website
Neighborhood: 37174
Nearby schools
GreatSchools rating
- 6/10Spring Hill Middle SchoolGrades: 5-8Distance: 0.8 mi
- 4/10Spring Hill High SchoolGrades: 9-12Distance: 1.6 mi
- 6/10Spring Hill Elementary SchoolGrades: PK-4Distance: 3.1 mi
Schools provided by the listing agent
- Elementary: Spring Hill Elementary
- Middle: Spring Hill Middle School
- High: Spring Hill High School
Source: RealTracs MLS as distributed by MLS GRID. This data may not be complete. We recommend contacting the local school district to confirm school assignments for this home.
Get a cash offer in 3 minutes
Find out how much your home could sell for in as little as 3 minutes with a no-obligation cash offer.
Estimated market value$649,300
Get a cash offer in 3 minutes
Find out how much your home could sell for in as little as 3 minutes with a no-obligation cash offer.
Estimated market value
$649,300


