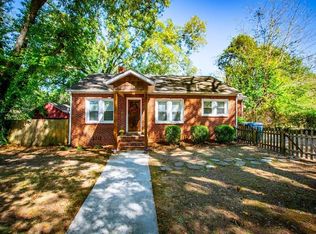Beautiful Historic 1912 Home - lg open foyer entrance - 4 lg rooms w/12ft ceilings; 10" baseboards; crown molding; original hardwood floors - 2 full baths (one with antique claw ft tub and other with walk in shower) - eat in country kitchen - Finished attic with stairs(possible 3rd bedroom) has 682sf w/AC window unit & electric heater; 2 twin bed nooks; lg den/play area & closet - original barn has lots of storage; work bench/shelves and paved pad to park car/SUV inside - fenced in backyard w/ new deck and gazebo - metal roof on house & barn - some updated electrical; plumbing & new gutters - rocking chair front porch full length of house - Walkable to downtown square, restaurants, shopping and AMP.
This property is off market, which means it's not currently listed for sale or rent on Zillow. This may be different from what's available on other websites or public sources.
