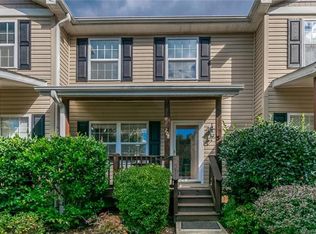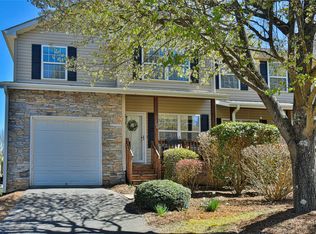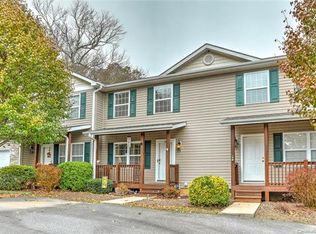Closed
$295,000
210 Pembrook Rd, Swannanoa, NC 28778
3beds
1,539sqft
Townhouse
Built in 2002
0.04 Acres Lot
$288,900 Zestimate®
$192/sqft
$1,950 Estimated rent
Home value
$288,900
$263,000 - $315,000
$1,950/mo
Zestimate® history
Loading...
Owner options
Explore your selling options
What's special
Motivated Seller! Welcome to this beautifully updated 3-bedroom, 2.5-bathroom end-unit townhome in the Brookhaven Village of Swannanoa. Brookhaven is only 2 miles from exit 55 on I40 and is not located near the Swannanoa River. This townhome is the highest on the street and next to woods for added privacy. Inside the home features a thoughtfully designed open layout with updated finishes throughout. The main level boasts stylish Pergo engineered flooring, while the upstairs offers newer plush carpeting for added comfort. The roof is only two years old, and a brand new HVAC was installed in January, ensuring efficiency and peace of mind.
Brookhaven Village is a pet-friendly community with trails along the creek as well as other fantastic amenities, including an outdoor pool perfect for warm summer days. Don't miss this opportunity to own a low-maintenance home!
Zillow last checked: 8 hours ago
Listing updated: August 07, 2025 at 11:14am
Listing Provided by:
Megan Sotirakopulos megan@wpanc.com,
Witherspoon Platt Associates
Bought with:
Jose Argueta Paredes
CENTURY 21 Connected
Source: Canopy MLS as distributed by MLS GRID,MLS#: 4231531
Facts & features
Interior
Bedrooms & bathrooms
- Bedrooms: 3
- Bathrooms: 3
- Full bathrooms: 2
- 1/2 bathrooms: 1
Primary bedroom
- Level: Upper
- Area: 172.22 Square Feet
- Dimensions: 12' 11" X 13' 4"
Bedroom s
- Level: Upper
- Area: 138.71 Square Feet
- Dimensions: 13' 0" X 10' 8"
Bedroom s
- Level: Upper
- Area: 100.13 Square Feet
- Dimensions: 12' 11" X 7' 9"
Bathroom half
- Level: Main
Bathroom full
- Level: Upper
Bathroom full
- Level: Upper
Dining room
- Level: Main
- Area: 130.23 Square Feet
- Dimensions: 12' 11" X 10' 1"
Kitchen
- Level: Main
- Area: 145.21 Square Feet
- Dimensions: 13' 0" X 11' 2"
Living room
- Features: Ceiling Fan(s)
- Level: Main
- Area: 172.22 Square Feet
- Dimensions: 12' 11" X 13' 4"
Heating
- Central, Forced Air
Cooling
- Ceiling Fan(s), Central Air, Electric
Appliances
- Included: Dishwasher, Disposal, Electric Range, Electric Water Heater, Microwave, Refrigerator
- Laundry: Main Level
Features
- Flooring: Carpet, Tile, Hardwood
- Has basement: No
Interior area
- Total structure area: 1,539
- Total interior livable area: 1,539 sqft
- Finished area above ground: 1,539
- Finished area below ground: 0
Property
Parking
- Total spaces: 4
- Parking features: Garage Door Opener, Garage Faces Front, Parking Space(s), Garage on Main Level
- Garage spaces: 1
- Uncovered spaces: 3
- Details: You can park one car in the garage, one in the driveway and because unit is on the end there are 2 additional parking spaces next to driveway.
Features
- Levels: Two
- Stories: 2
- Entry location: Main
- Patio & porch: Deck, Front Porch
- Exterior features: Lawn Maintenance
- Has private pool: Yes
- Pool features: Community, Fenced, Outdoor Pool
- Fencing: Back Yard,Fenced
Lot
- Size: 0.04 Acres
- Features: End Unit
Details
- Parcel number: 967877010700000
- Zoning: R-2
- Special conditions: Standard
Construction
Type & style
- Home type: Townhouse
- Property subtype: Townhouse
Materials
- Vinyl
- Foundation: Crawl Space
- Roof: Shingle
Condition
- New construction: No
- Year built: 2002
Utilities & green energy
- Sewer: Public Sewer
- Water: City
Community & neighborhood
Location
- Region: Swannanoa
- Subdivision: Brookhaven Village
HOA & financial
HOA
- Has HOA: Yes
- HOA fee: $135 monthly
- Association name: Baldwin Real Estate
- Association phone: 828-684-3400
Other
Other facts
- Listing terms: Cash,Conventional,FHA,USDA Loan,VA Loan
- Road surface type: Asphalt, Paved
Price history
| Date | Event | Price |
|---|---|---|
| 7/29/2025 | Sold | $295,000-7.5%$192/sqft |
Source: | ||
| 5/15/2025 | Price change | $319,000-3%$207/sqft |
Source: | ||
| 4/9/2025 | Price change | $329,000-2.5%$214/sqft |
Source: | ||
| 3/27/2025 | Price change | $337,500-2.2%$219/sqft |
Source: | ||
| 3/10/2025 | Listed for sale | $345,000+28%$224/sqft |
Source: | ||
Public tax history
| Year | Property taxes | Tax assessment |
|---|---|---|
| 2025 | $1,487 +5.9% | $213,400 |
| 2024 | $1,403 +3.1% | $213,400 |
| 2023 | $1,361 +1.2% | $213,400 -0.4% |
Find assessor info on the county website
Neighborhood: 28778
Nearby schools
GreatSchools rating
- 4/10W D Williams ElementaryGrades: PK-5Distance: 2.4 mi
- 6/10Charles D Owen MiddleGrades: 6-8Distance: 4 mi
- 7/10Charles D Owen HighGrades: 9-12Distance: 4.3 mi

Get pre-qualified for a loan
At Zillow Home Loans, we can pre-qualify you in as little as 5 minutes with no impact to your credit score.An equal housing lender. NMLS #10287.


