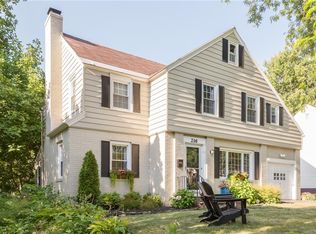Closed
$341,500
210 Pelham Rd, Syracuse, NY 13214
3beds
2,224sqft
Single Family Residence
Built in 1939
7,840.8 Square Feet Lot
$384,700 Zestimate®
$154/sqft
$2,347 Estimated rent
Home value
$384,700
$365,000 - $404,000
$2,347/mo
Zestimate® history
Loading...
Owner options
Explore your selling options
What's special
The one you’ve been waiting for! Don’t miss this charming colonial in the sought after Orvilton neighborhood of Dewitt. This turn-key gem has gorgeous hardwoods throughout; Recent tear-off roof (2017), furnace (2019), and water heater (2020). First floor features: updated eat-in kitchen with granite counter tops and stainless steel appliances, large living room with fireplace, formal dining room, 1/2 bathroom, and family room. Sliding doors off family room lead to spacious backyard oasis complete with deck and stone patio. Second floor offers three large bedrooms including primary with en suite and second updated full bathroom. Attached garage, partially finished basement with fireplace, and Jamesville Dewitt schools round out what this lovingly cared for home has to offer. Please note that there is an empty oil tank in the basement that was never used by the seller. Delayed negotiations. The seller will review offers at 5 pm on Tuesday, August 8, 2023.
Zillow last checked: 8 hours ago
Listing updated: October 30, 2023 at 02:18pm
Listed by:
Robert Piazza northernstarrealty@gmail.com,
Northern Star Realty
Bought with:
Molly Robinson, 10401205120
Hunt Real Estate ERA
Source: NYSAMLSs,MLS#: S1488076 Originating MLS: Syracuse
Originating MLS: Syracuse
Facts & features
Interior
Bedrooms & bathrooms
- Bedrooms: 3
- Bathrooms: 3
- Full bathrooms: 2
- 1/2 bathrooms: 1
- Main level bathrooms: 1
Heating
- Gas, Forced Air
Cooling
- Central Air
Appliances
- Included: Dryer, Dishwasher, Gas Oven, Gas Range, Gas Water Heater, Microwave, Refrigerator, Washer
- Laundry: In Basement
Features
- Separate/Formal Dining Room, Entrance Foyer, Eat-in Kitchen, Separate/Formal Living Room, Granite Counters
- Flooring: Carpet, Ceramic Tile, Hardwood, Varies
- Basement: Partially Finished
- Number of fireplaces: 2
Interior area
- Total structure area: 2,224
- Total interior livable area: 2,224 sqft
Property
Parking
- Total spaces: 1
- Parking features: Attached, Electricity, Garage, Garage Door Opener
- Attached garage spaces: 1
Features
- Levels: Two
- Stories: 2
- Patio & porch: Deck
- Exterior features: Blacktop Driveway, Deck
Lot
- Size: 7,840 sqft
- Dimensions: 60 x 125
- Features: Residential Lot
Details
- Parcel number: 31268906100000160060000000
- Special conditions: Standard
Construction
Type & style
- Home type: SingleFamily
- Architectural style: Two Story
- Property subtype: Single Family Residence
Materials
- Stone, Vinyl Siding, Copper Plumbing
- Foundation: Block
- Roof: Shingle
Condition
- Resale
- Year built: 1939
Utilities & green energy
- Electric: Circuit Breakers
- Sewer: Connected
- Water: Connected, Public
- Utilities for property: Cable Available, High Speed Internet Available, Sewer Connected, Water Connected
Community & neighborhood
Location
- Region: Syracuse
Other
Other facts
- Listing terms: Cash,Conventional,FHA
Price history
| Date | Event | Price |
|---|---|---|
| 10/30/2023 | Sold | $341,500+5.2%$154/sqft |
Source: | ||
| 8/9/2023 | Pending sale | $324,500$146/sqft |
Source: | ||
| 8/9/2023 | Contingent | $324,500$146/sqft |
Source: | ||
| 7/31/2023 | Listed for sale | $324,500+149.6%$146/sqft |
Source: | ||
| 4/26/1991 | Sold | $130,000$58/sqft |
Source: Agent Provided Report a problem | ||
Public tax history
| Year | Property taxes | Tax assessment |
|---|---|---|
| 2024 | -- | $303,400 +18% |
| 2023 | -- | $257,100 +10% |
| 2022 | -- | $233,700 +12% |
Find assessor info on the county website
Neighborhood: 13214
Nearby schools
GreatSchools rating
- 7/10Jamesville Dewitt Middle SchoolGrades: 5-8Distance: 1 mi
- 9/10Jamesville Dewitt High SchoolGrades: 9-12Distance: 1.7 mi
- 7/10Moses Dewitt Elementary SchoolGrades: PK-4Distance: 0.3 mi
Schools provided by the listing agent
- District: Jamesville-Dewitt
Source: NYSAMLSs. This data may not be complete. We recommend contacting the local school district to confirm school assignments for this home.
