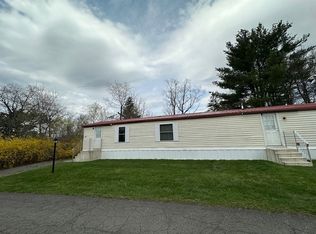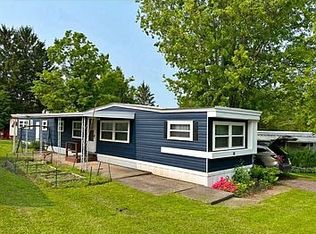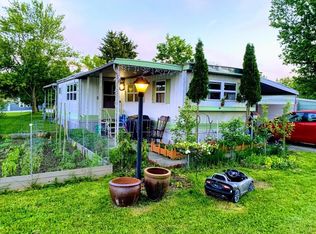Closed
$110,000
210 Pauls Way, Ithaca, NY 14850
2beds
864sqft
Manufactured Home, Single Family Residence
Built in 2020
-- sqft lot
$91,800 Zestimate®
$127/sqft
$1,508 Estimated rent
Home value
$91,800
$81,000 - $105,000
$1,508/mo
Zestimate® history
Loading...
Owner options
Explore your selling options
What's special
2020 beautifully upgraded manufactured home in pristine condition with covered carport in Hillside Acres mobile home park. Your low-cost solution to high housing prices with no property taxes. Like new condition. Today’s price would be over 200k (140k home + 15k cement pad + 7k paved driveway + 10k carport + 7k shed + landscaping costs). Upgrades include additional XL windows, sliding glass doors to deck, 8.5ft ceilings, sheet-rock walls and ceilings, SS kitchen appliances, upgraded flooring, XL walk-in shower, covered parking on concrete pad, paved driveway, 8x24 deck and so much more. Landscaped with stone paver walkway to tranquil garden sitting area. Insulated Amish shed workshop with electric, finished walls. Access to community Lake Mary stocked with Bass. Low-traffic, low speed roads excellent for walks. Multiple buses close by on Dryden Rd. Only 3 mi to downtown Ithaca, 1.5 mi to Cornell & Vet College. 2.4 mi to Cornell Plantations.
Zillow last checked: 8 hours ago
Listing updated: February 19, 2024 at 10:33am
Listed by:
Claudia Lagalla 607-342-3749,
Howard Hanna S Tier Inc
Bought with:
Jennifer Wansink, 10401362772
Howard Hanna S Tier Inc
Source: NYSAMLSs,MLS#: R1508116 Originating MLS: Ithaca Board of Realtors
Originating MLS: Ithaca Board of Realtors
Facts & features
Interior
Bedrooms & bathrooms
- Bedrooms: 2
- Bathrooms: 1
- Full bathrooms: 1
- Main level bathrooms: 1
- Main level bedrooms: 2
Bedroom 1
- Level: First
- Dimensions: 11 x 11
Bedroom 1
- Level: First
- Dimensions: 11.00 x 11.00
Bedroom 2
- Level: First
- Dimensions: 9 x 11
Bedroom 2
- Level: First
- Dimensions: 9.00 x 11.00
Dining room
- Level: First
- Dimensions: 6 x 11
Dining room
- Level: First
- Dimensions: 6.00 x 11.00
Kitchen
- Level: First
- Dimensions: 11 x 11
Kitchen
- Level: First
- Dimensions: 11.00 x 11.00
Living room
- Level: First
- Dimensions: 16 x 11
Living room
- Level: First
- Dimensions: 16.00 x 11.00
Heating
- Gas, Forced Air
Appliances
- Included: Dryer, Dishwasher, Exhaust Fan, Disposal, Gas Oven, Gas Range, Gas Water Heater, Microwave, Refrigerator, Range Hood, Washer
- Laundry: Main Level
Features
- Separate/Formal Living Room, Kitchen Island, Living/Dining Room, Sliding Glass Door(s), Natural Woodwork, Bedroom on Main Level, Main Level Primary, Programmable Thermostat
- Flooring: Carpet, Laminate, Varies
- Doors: Sliding Doors
- Windows: Thermal Windows
- Basement: Crawl Space,None
- Has fireplace: No
Interior area
- Total structure area: 864
- Total interior livable area: 864 sqft
Property
Parking
- Parking features: Carport, No Garage
- Has carport: Yes
Accessibility
- Accessibility features: Accessible Bedroom, No Stairs
Features
- Levels: One
- Stories: 1
- Patio & porch: Open, Patio, Porch
- Exterior features: Blacktop Driveway, Fence, Patio
- Fencing: Partial
Lot
- Features: Near Public Transit
Details
- Additional structures: Shed(s), Storage
- Parcel number: N/A
- Lease amount: $521
- Special conditions: Standard
Construction
Type & style
- Home type: MobileManufactured
- Architectural style: Manufactured Home,Mobile Home,Ranch
- Property subtype: Manufactured Home, Single Family Residence
Materials
- Vinyl Siding
- Foundation: Pillar/Post/Pier, Slab
- Roof: Asphalt
Condition
- Resale
- Year built: 2020
Details
- Builder model: Sunwood Premier
Utilities & green energy
- Sewer: Connected
- Water: Connected, Public
- Utilities for property: High Speed Internet Available, Sewer Connected, Water Connected
Community & neighborhood
Location
- Region: Ithaca
- Subdivision: Hillside Acres
Other
Other facts
- Body type: Double Wide
- Listing terms: Cash,Other,See Remarks
Price history
| Date | Event | Price |
|---|---|---|
| 2/14/2024 | Sold | $110,000$127/sqft |
Source: | ||
| 2/5/2024 | Pending sale | $110,000$127/sqft |
Source: | ||
| 12/18/2023 | Contingent | $110,000$127/sqft |
Source: | ||
| 11/3/2023 | Listed for sale | $110,000-7.6%$127/sqft |
Source: | ||
| 10/1/2023 | Listing removed | -- |
Source: | ||
Public tax history
Tax history is unavailable.
Neighborhood: Varna
Nearby schools
GreatSchools rating
- 9/10Northeast Elementary SchoolGrades: K-5Distance: 2 mi
- 5/10Dewitt Middle SchoolGrades: 6-8Distance: 2.1 mi
- 9/10Ithaca Senior High SchoolGrades: 9-12Distance: 2.9 mi
Schools provided by the listing agent
- Elementary: Caroline Elementary
- District: Ithaca
Source: NYSAMLSs. This data may not be complete. We recommend contacting the local school district to confirm school assignments for this home.


