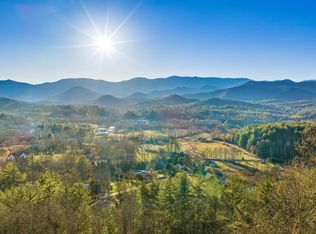Sold for $705,000 on 12/03/24
$705,000
210 Patton Valley Farms Rd, Franklin, NC 28734
4beds
--sqft
Residential
Built in 1988
3.77 Acres Lot
$704,000 Zestimate®
$--/sqft
$4,162 Estimated rent
Home value
$704,000
$634,000 - $788,000
$4,162/mo
Zestimate® history
Loading...
Owner options
Explore your selling options
What's special
Nestled in the highly sought-after Patton Valley area, this 4-bedroom, 3.5-bath home sits on a picturesque 3.77 +/- acres. Offering breathtaking long-range mountain views, a level yard, & privacy, this property combines both beauty & convenience with ample parking & easy access via paved roads. Relax on the charming covered front or back porches, the perfect place to enjoy the crisp fall mountain air. Step inside to a bright & airy living room, featuring vaulted ceilings & a stunning wood-burning stone fireplace. The formal dining room seamlessly flows into a beautifully appointed kitchen, equipped with plenty of storage space & modern stainless steel appliances. A breakfast nook, pantry, & additional storage area provide functionality, making this space perfect for both daily living & entertaining. The main floor also includes a versatile room currently used as an office but easily converted into a bedroom, along with a convenient 1/2 bath. Upstairs is the primary with an en-suite & 2 other bedrooms that share a jack-&-jill bath. The lower level provides a spacious bonus area, laundry room, 3rd full bath, + 2-car attached garage! The property has an outdoor storage shed w/ power.
Zillow last checked: 8 hours ago
Listing updated: March 20, 2025 at 08:23pm
Listed by:
Katelyn Vanderwoude,
Re/Max Elite Realty
Bought with:
Judith Preiato, 323891
Jackson County Realty, Inc.
Source: Carolina Smokies MLS,MLS#: 26037850
Facts & features
Interior
Bedrooms & bathrooms
- Bedrooms: 4
- Bathrooms: 4
- Full bathrooms: 3
- 1/2 bathrooms: 1
Primary bedroom
- Level: Second
- Area: 189.36
- Dimensions: 15.78 x 12
Bedroom 2
- Level: Second
- Area: 170.53
- Dimensions: 14.33 x 11.9
Bedroom 3
- Level: Second
- Area: 170.53
- Dimensions: 14.33 x 11.9
Bedroom 4
- Level: First
- Area: 183.05
- Dimensions: 15.78 x 11.6
Dining room
- Level: First
- Area: 172.66
- Dimensions: 14.62 x 11.81
Family room
- Area: 212.62
- Dimensions: 15.52 x 13.7
Kitchen
- Level: First
- Area: 186.13
- Dimensions: 14.34 x 12.98
Living room
- Level: First
- Area: 219.04
- Dimensions: 14.87 x 14.73
Heating
- Electric, Forced Air, Heat Pump
Cooling
- Central Electric, Heat Pump
Appliances
- Included: Dishwasher, Microwave, Gas Oven/Range, Refrigerator, Other-See Remarks, Electric Water Heater
- Laundry: In Basement
Features
- Bonus Room, Cathedral/Vaulted Ceiling, Ceiling Fan(s), Large Master Bedroom, Primary w/Ensuite, Open Floorplan
- Flooring: Carpet, Hardwood, Ceramic Tile
- Doors: Doors-Insulated
- Basement: Finished,Heated,Daylight,Exterior Entry,Interior Entry,Washer/Dryer Hook-up,Finished Bath
- Attic: Access Only
- Has fireplace: Yes
- Fireplace features: Wood Burning, Stone
Interior area
- Living area range: 3001-3200 Square Feet
Property
Parking
- Parking features: Garage-Double in Basement
- Attached garage spaces: 2
Features
- Patio & porch: Porch
- Has view: Yes
- View description: Long Range View, Short Range View, Valley, View Year Round
Lot
- Size: 3.77 Acres
- Features: Level, Level Yard, Open Lot, Private
- Residential vegetation: Partially Wooded
Details
- Additional structures: Storage Building/Shed
- Parcel number: 6583084127
Construction
Type & style
- Home type: SingleFamily
- Architectural style: Traditional
- Property subtype: Residential
Materials
- HardiPlank Type
- Roof: Composition,Shingle
Condition
- Year built: 1988
Utilities & green energy
- Sewer: Septic Tank
- Water: Well, Private
- Utilities for property: Cell Service Available
Community & neighborhood
Location
- Region: Franklin
HOA & financial
HOA
- HOA fee: $200 annually
Other
Other facts
- Listing terms: Cash,Conventional,USDA Loan,FHA
- Road surface type: Paved
Price history
| Date | Event | Price |
|---|---|---|
| 12/3/2024 | Sold | $705,000-0.7% |
Source: Carolina Smokies MLS #26037850 Report a problem | ||
| 9/24/2024 | Contingent | $709,900 |
Source: Carolina Smokies MLS #26037850 Report a problem | ||
| 9/10/2024 | Listed for sale | $709,900+1319.8% |
Source: Carolina Smokies MLS #26037850 Report a problem | ||
| 3/18/1988 | Sold | $50,000 |
Source: Agent Provided Report a problem | ||
Public tax history
| Year | Property taxes | Tax assessment |
|---|---|---|
| 2024 | $2,022 +5.8% | $559,350 0% |
| 2023 | $1,912 +6.8% | $559,450 +56.4% |
| 2022 | $1,789 +3.2% | $357,710 |
Find assessor info on the county website
Neighborhood: 28734
Nearby schools
GreatSchools rating
- 5/10Cartoogechaye ElementaryGrades: PK-4Distance: 1.8 mi
- 6/10Macon Middle SchoolGrades: 7-8Distance: 3.4 mi
- 6/10Macon Early College High SchoolGrades: 9-12Distance: 2.1 mi

Get pre-qualified for a loan
At Zillow Home Loans, we can pre-qualify you in as little as 5 minutes with no impact to your credit score.An equal housing lender. NMLS #10287.
