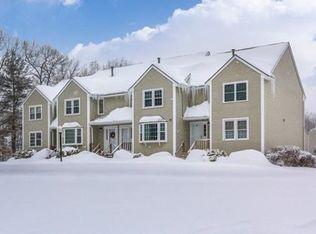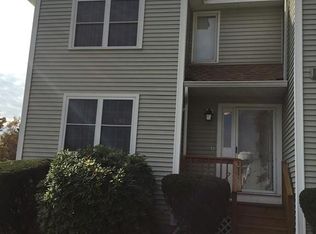Located in Tewksbury's most sought out condo complexes - This 2 bed, 1.5 bath offers every imaginable desire. Gorgeous, renovated kitchen with stainless steel appliances, marble quartz counters, and walnut cabinets. New hardwood floors throughout, in unit laundry, garage parking, gas heat, central air, and so much more! This end unit has you feeling as if nature is at your doorstep. Don't be surprised if you see a deer or even an owl outside your balcony slider! Explore the conservation trails moments away and all things Tewksbury offers! Commuters can take note of the close proximity to both route 93 and 495 - this prime location is everything you've been dreaming about. Welcome Home!
This property is off market, which means it's not currently listed for sale or rent on Zillow. This may be different from what's available on other websites or public sources.

